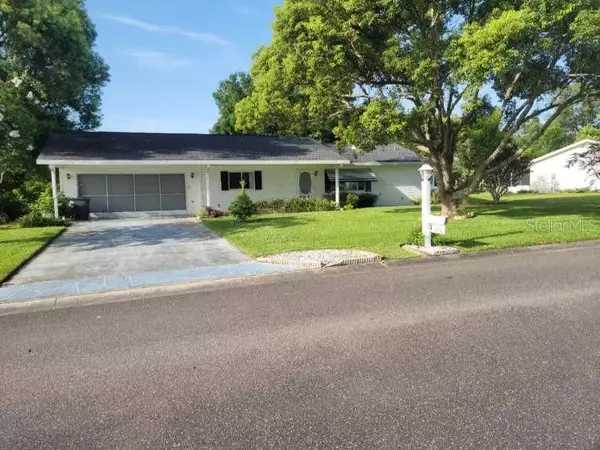$159,000
$184,900
14.0%For more information regarding the value of a property, please contact us for a free consultation.
2 Beds
2 Baths
1,429 SqFt
SOLD DATE : 09/21/2021
Key Details
Sold Price $159,000
Property Type Single Family Home
Sub Type Single Family Residence
Listing Status Sold
Purchase Type For Sale
Square Footage 1,429 sqft
Price per Sqft $111
Subdivision Spruce Creek South 04
MLS Listing ID G5044247
Sold Date 09/21/21
Bedrooms 2
Full Baths 2
Construction Status Appraisal,Financing,No Contingency
HOA Fees $145/mo
HOA Y/N Yes
Year Built 1991
Annual Tax Amount $1,108
Lot Size 10,890 Sqft
Acres 0.25
Lot Dimensions 100x110
Property Description
THIS IS A HIDDEN GEM in Spruce Creek South 55+ community quaint home is nestled to nearby shopping, restaurants, retail stores and much more. The first thing you notice are the large overhanging trees in the front and side yards that welcome a relaxed setting in the evenings. This two bedroom and two bath home are part of the 1429 square feet. There is laminate flooring along with carpeted bedrooms. The enclosed lanai creates a feeling of openness with its additional space. There is an attached screened lanai overlooking a big backyard. The two-car garage is loaded with cabinets and storage space. You are in for a surprise when you see a rear golf cart garage. Bring your belongings and minor handyman skills to give a little TLC. Roof 2018.
Location
State FL
County Marion
Community Spruce Creek South 04
Zoning R1
Interior
Interior Features Ceiling Fans(s), Eat-in Kitchen
Heating Electric, Heat Pump
Cooling Central Air
Flooring Carpet, Laminate, Tile
Fireplace false
Appliance Dishwasher, Dryer, Electric Water Heater, Range, Refrigerator, Washer
Exterior
Exterior Feature Irrigation System, Rain Gutters
Parking Features Driveway, Garage Door Opener, Golf Cart Garage
Garage Spaces 2.0
Community Features Deed Restrictions, Gated, Golf Carts OK, Golf, Park, Pool, Sidewalks, Tennis Courts
Utilities Available Cable Available, Electricity Available
Amenities Available Pool
Roof Type Shingle
Porch Porch
Attached Garage true
Garage true
Private Pool No
Building
Story 1
Entry Level One
Foundation Slab
Lot Size Range 1/4 to less than 1/2
Sewer Septic Tank
Water Public
Structure Type Vinyl Siding
New Construction false
Construction Status Appraisal,Financing,No Contingency
Others
Pets Allowed Yes
HOA Fee Include 24-Hour Guard,Common Area Taxes,Pool,Maintenance Grounds,Management,Pool,Private Road,Recreational Facilities,Security
Senior Community Yes
Ownership Fee Simple
Monthly Total Fees $145
Acceptable Financing Cash, Conventional
Membership Fee Required Required
Listing Terms Cash, Conventional
Num of Pet 2
Special Listing Condition None
Read Less Info
Want to know what your home might be worth? Contact us for a FREE valuation!

Our team is ready to help you sell your home for the highest possible price ASAP

© 2024 My Florida Regional MLS DBA Stellar MLS. All Rights Reserved.
Bought with EXP REALTY LLC
GET MORE INFORMATION

Group Founder / Realtor® | License ID: 3102687






