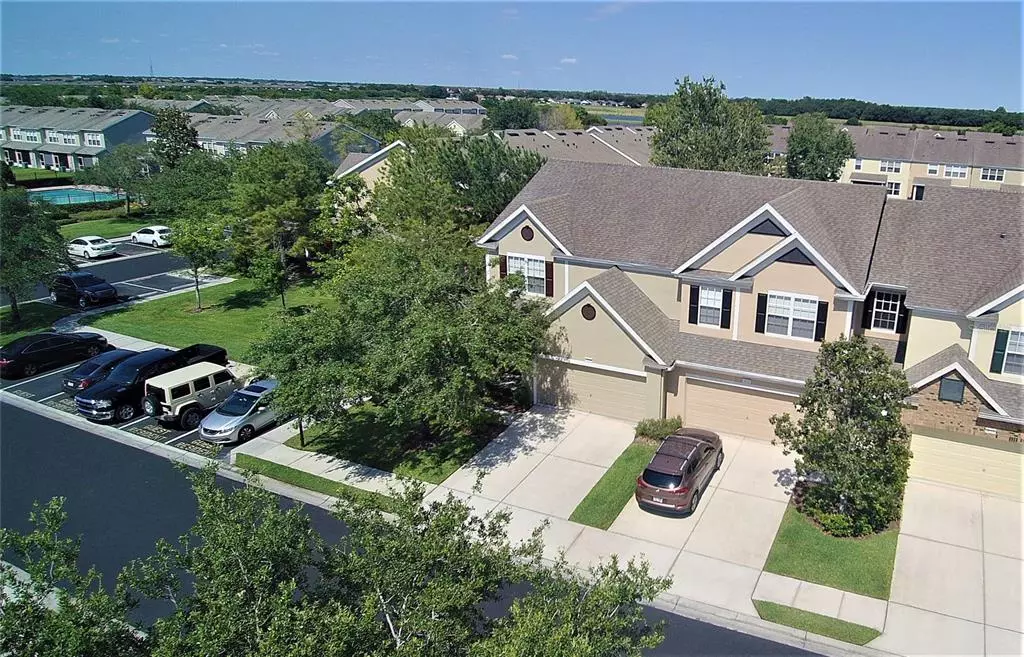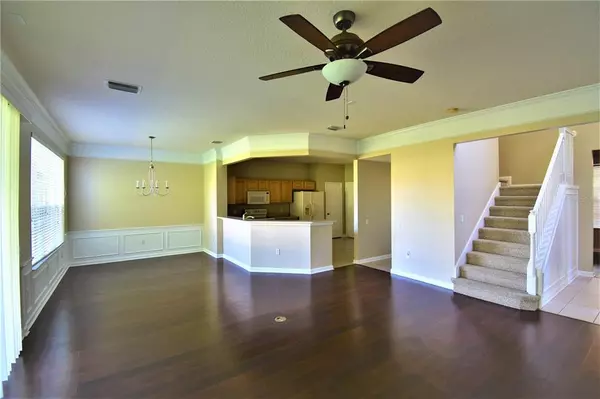$286,000
$315,000
9.2%For more information regarding the value of a property, please contact us for a free consultation.
3 Beds
3 Baths
2,100 SqFt
SOLD DATE : 09/10/2021
Key Details
Sold Price $286,000
Property Type Townhouse
Sub Type Townhouse
Listing Status Sold
Purchase Type For Sale
Square Footage 2,100 sqft
Price per Sqft $136
Subdivision Valhalla Ph 3-4
MLS Listing ID T3306418
Sold Date 09/10/21
Bedrooms 3
Full Baths 2
Half Baths 1
Construction Status Financing,Inspections
HOA Fees $385/mo
HOA Y/N Yes
Year Built 2005
Annual Tax Amount $3,584
Lot Size 2,178 Sqft
Acres 0.05
Property Description
BACK ON THE MARKET. BUYER FINANCING FELL THROUGH! This is maintenance free living at it’s best! Don’t miss out on one of the most sought after floor plans in Valhalla! This corner unit townhome is located on a pond, has 3 Bedrooms, 2.5 Bath Plus Den, and a 2 car garage. Valhalla is a well maintained, gated community right in the center of the Brandon area (even though the mailing address is Riverview) with no CDD’s and manageable HOA fees. The unit has plenty of upgrades that make the house a home. The living room and dining room looks out over the back yard and pond. You’ll love the plank flooring in the den, living room and dinette. The kitchen is very spacious with plenty of room to move around when having parties or guests over and has recessed lighting, raised panel cabinets, breakfast bar, large pantry and a raised bar that overlooks the great room/dining area. There is den/guest room with a closet just off the front entry. Up the stairs you will find 3 spacious bedrooms with vaulted ceilings, plant shelves, ceiling fans, large closets and plenty of natural light and a 15 X 14 master bedroom. The master bedroom suite includes a view of the pond, tray ceilings, and a massive walk in closet. The master bath also has a garden tub with separate stand up shower. You have a screened patio giving you a view and a side has Florida Glass for an added measure of privacy from the next door neighbors patio.
The monthly fees include 2 resort style swimming pools, water, sewer, trash, basic cable and internet, lawn, outdoor pest treatment, roof and road repair plus exterior community maintenance. The community is in a great location with exceptional access to Hwy 301, I-75, the Leroy Selman Expressway, and minutes to downtown, the Brandon Mall, and other great shopping.
Location
State FL
County Hillsborough
Community Valhalla Ph 3-4
Zoning PD
Rooms
Other Rooms Den/Library/Office
Interior
Interior Features Ceiling Fans(s), High Ceilings, Walk-In Closet(s)
Heating Central, Electric, Heat Pump
Cooling Central Air
Flooring Carpet, Tile
Fireplace false
Appliance Dishwasher, Disposal, Range
Laundry Inside
Exterior
Exterior Feature Sidewalk
Garage Spaces 2.0
Community Features Deed Restrictions, Gated, Pool
Utilities Available BB/HS Internet Available, Cable Connected, Electricity Connected
Waterfront false
View Water
Roof Type Shingle
Attached Garage true
Garage true
Private Pool No
Building
Lot Description City Limits, Sidewalk, Paved, Private
Entry Level Two
Foundation Slab
Lot Size Range 0 to less than 1/4
Sewer Public Sewer
Water Private
Architectural Style Contemporary
Structure Type Block,Stucco
New Construction false
Construction Status Financing,Inspections
Others
Pets Allowed Yes
HOA Fee Include Cable TV,Pool,Escrow Reserves Fund,Insurance,Internet,Maintenance Grounds,Management,Pool,Private Road,Sewer,Trash,Water
Senior Community No
Pet Size Extra Large (101+ Lbs.)
Ownership Fee Simple
Monthly Total Fees $385
Acceptable Financing Cash, Conventional, Trade, FHA, VA Loan
Membership Fee Required Required
Listing Terms Cash, Conventional, Trade, FHA, VA Loan
Num of Pet 2
Special Listing Condition None
Read Less Info
Want to know what your home might be worth? Contact us for a FREE valuation!

Our team is ready to help you sell your home for the highest possible price ASAP

© 2024 My Florida Regional MLS DBA Stellar MLS. All Rights Reserved.
Bought with WESTON GROUP
GET MORE INFORMATION

Group Founder / Realtor® | License ID: 3102687






