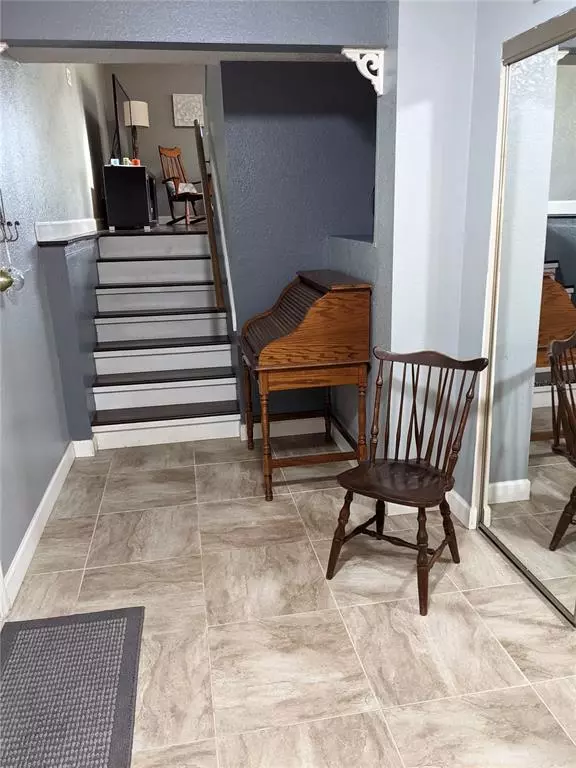$242,000
$235,000
3.0%For more information regarding the value of a property, please contact us for a free consultation.
3 Beds
2 Baths
1,620 SqFt
SOLD DATE : 08/30/2021
Key Details
Sold Price $242,000
Property Type Condo
Sub Type Condominium
Listing Status Sold
Purchase Type For Sale
Square Footage 1,620 sqft
Price per Sqft $149
Subdivision Lake Forest Condo
MLS Listing ID U8125163
Sold Date 08/30/21
Bedrooms 3
Full Baths 2
Construction Status Financing,Inspections
HOA Fees $460/mo
HOA Y/N Yes
Year Built 1987
Annual Tax Amount $888
Lot Size 3.780 Acres
Acres 3.78
Property Description
Highly sought 3 Bedroom 2 Bath 2 Car Garage End Unit ON THE WATER in Lovely Lake Forest Condo Community. NEW! Electrical Panel, All Plumbing Lines, Water Heater, All Outlets and Switches, Newer Stainless Steel Appliances, Updated Kitchen Solid Wood Soft Close Cabinets, Granite counter-tops, Both Baths have been beautifully updated as well & this unit includes Hurricane Panels. HOA INCLUDES IT ALL!! Cable, Internet, Water, Sewer, Trash, Recycle, Pool, Grounds, Exterior Maintenance, Roof. Centrally Located Allowing for Easy Access to Downtown St Pete. & Tampa as well as Airports, Entertainment & Beaches. Relax in the Sparkling Community Pool/Spa. Stroll along the Boardwalk. Community Center Located Across the Street, Offers Low Cost Child Care and Activities For All Ages for Pinellas Park Resident. Large Dogs ARE Welcome and Will Enjoy the New Dog Park at Helen Howarth Park also Across the street for the Community.
Location
State FL
County Pinellas
Community Lake Forest Condo
Direction N
Interior
Interior Features Ceiling Fans(s), Skylight(s), Solid Wood Cabinets, Stone Counters, Vaulted Ceiling(s), Walk-In Closet(s)
Heating Central
Cooling Central Air
Flooring Tile, Wood
Fireplace false
Appliance Dishwasher, Disposal, Dryer, Ice Maker, Microwave, Range, Refrigerator, Washer
Exterior
Exterior Feature Balcony, Irrigation System, Rain Gutters, Sidewalk, Sliding Doors
Parking Features Driveway, Garage Door Opener
Garage Spaces 2.0
Pool Heated, In Ground, Lighting
Community Features Buyer Approval Required, Fishing, Irrigation-Reclaimed Water, Pool, Sidewalks
Utilities Available BB/HS Internet Available, Electricity Available, Sewer Connected, Water Connected
View Y/N 1
Roof Type Shingle
Attached Garage true
Garage true
Private Pool No
Building
Story 3
Entry Level Three Or More
Foundation Crawlspace, Slab
Sewer Public Sewer
Water Public
Structure Type Wood Frame,Wood Siding
New Construction false
Construction Status Financing,Inspections
Others
Pets Allowed Yes
HOA Fee Include Cable TV,Pool,Insurance,Internet,Maintenance Structure,Maintenance Grounds,Maintenance,Management,Pool,Sewer,Trash,Water
Senior Community No
Pet Size Extra Large (101+ Lbs.)
Ownership Fee Simple
Monthly Total Fees $460
Acceptable Financing Cash, Conventional
Membership Fee Required Required
Listing Terms Cash, Conventional
Num of Pet 2
Special Listing Condition None
Read Less Info
Want to know what your home might be worth? Contact us for a FREE valuation!

Our team is ready to help you sell your home for the highest possible price ASAP

© 2025 My Florida Regional MLS DBA Stellar MLS. All Rights Reserved.
Bought with FUTURE HOME REALTY INC
GET MORE INFORMATION
Group Founder / Realtor® | License ID: 3102687






