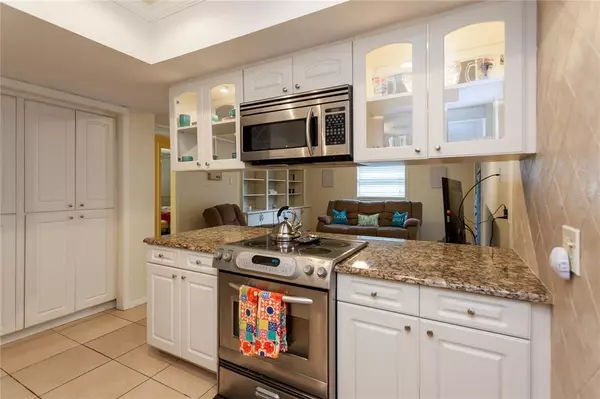$350,000
$350,000
For more information regarding the value of a property, please contact us for a free consultation.
3 Beds
2 Baths
1,807 SqFt
SOLD DATE : 08/13/2021
Key Details
Sold Price $350,000
Property Type Single Family Home
Sub Type Single Family Residence
Listing Status Sold
Purchase Type For Sale
Square Footage 1,807 sqft
Price per Sqft $193
Subdivision Oak Mont Unit 03
MLS Listing ID T3314497
Sold Date 08/13/21
Bedrooms 3
Full Baths 2
Construction Status Appraisal,Financing,Inspections
HOA Y/N No
Year Built 1968
Annual Tax Amount $3,517
Lot Size 0.270 Acres
Acres 0.27
Lot Dimensions 92x127
Property Description
Just what you have been looking for! Meticulously maintained Home with Saltwater Pool located in the heart of Brandon!
Let's walk-through your way to your personal paradise on over a quarter of an acre. Appreciate your new home as you approach the paver entry and double entry doors that open to a spacious foyer. The updated kitchen boasts of white cabinets, granite tops, display shelving, built-in pantry, stainless appliances, a convection oven, recessed lighting, and tile backsplash. Just off the kitchen is a family room that has built-in shelves, with views to the pool, along with French doors leading directly to the covered screen lanai. The formal dining area overlooks the pool/lanai. Entertain in the large bright living area at front of home with crown molding. The Master bedroom suite offers a walk-in closet and built-in storage, updated vanity with storage and walk-in shower. All secondary bedrooms are large with good closet space. Don't overlook the newer windows, neutral tile flooring throughout and ceiling fans.
The Large screened lanai is tiled with direct access to pavered pool deck.
Sunbath and entertain in your large fenced yard while cooling off in your private saltwater pool. The Pool interior has recently been resurfaced. The pool pump has been serviced with a new motor and seals. ROOF IS ONLY 2 YEARS OLD!! The irrigation system and front yard sod has been recently updated. Superb location in central Brandon, and great schools! What else could you want in a place to call HOME... oh... and there is no CDD, or HOA so bring your toys! Don't wait, call today for your showing. THIS WILL NOT LAST.
Location
State FL
County Hillsborough
Community Oak Mont Unit 03
Zoning RSC-6
Rooms
Other Rooms Family Room, Formal Dining Room Separate, Formal Living Room Separate
Interior
Interior Features Ceiling Fans(s), Crown Molding, Kitchen/Family Room Combo, Master Bedroom Main Floor, Solid Surface Counters, Walk-In Closet(s)
Heating Central, Electric
Cooling Central Air
Flooring Tile
Fireplace false
Appliance Convection Oven, Dishwasher, Disposal, Microwave, Range, Refrigerator
Exterior
Exterior Feature Fence, French Doors, Irrigation System, Sprinkler Metered
Garage Boat, Driveway, Garage Door Opener, Parking Pad
Garage Spaces 2.0
Pool Auto Cleaner, Gunite, In Ground, Lighting, Pool Sweep, Salt Water
Community Features None
Utilities Available BB/HS Internet Available, Cable Available, Electricity Connected, Sprinkler Meter, Water Connected
Roof Type Shingle
Porch Rear Porch, Screened
Attached Garage true
Garage true
Private Pool Yes
Building
Lot Description In County, Level
Story 1
Entry Level One
Foundation Slab
Lot Size Range 1/4 to less than 1/2
Sewer Septic Tank
Water Public
Structure Type Block,Brick
New Construction false
Construction Status Appraisal,Financing,Inspections
Schools
Elementary Schools Brooker-Hb
Middle Schools Burns-Hb
High Schools Bloomingdale-Hb
Others
Pets Allowed Yes
Senior Community No
Ownership Fee Simple
Acceptable Financing Cash, Conventional, FHA, VA Loan
Listing Terms Cash, Conventional, FHA, VA Loan
Special Listing Condition None
Read Less Info
Want to know what your home might be worth? Contact us for a FREE valuation!

Our team is ready to help you sell your home for the highest possible price ASAP

© 2024 My Florida Regional MLS DBA Stellar MLS. All Rights Reserved.
Bought with HOT FLORIDA REAL ESTATE LLC
GET MORE INFORMATION

Group Founder / Realtor® | License ID: 3102687






