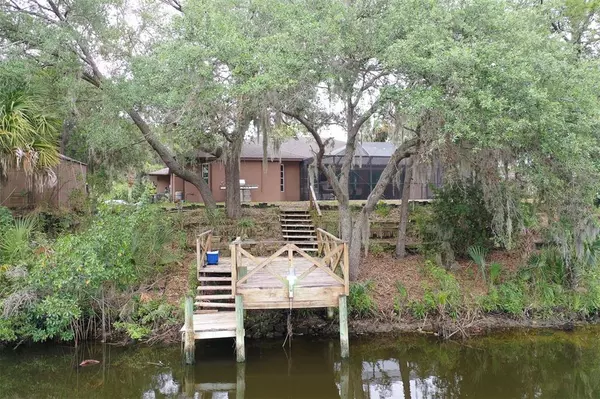$385,000
$405,000
4.9%For more information regarding the value of a property, please contact us for a free consultation.
3 Beds
3 Baths
2,036 SqFt
SOLD DATE : 08/05/2021
Key Details
Sold Price $385,000
Property Type Single Family Home
Sub Type Single Family Residence
Listing Status Sold
Purchase Type For Sale
Square Footage 2,036 sqft
Price per Sqft $189
Subdivision Port Charlotte Sec 032
MLS Listing ID U8120583
Sold Date 08/05/21
Bedrooms 3
Full Baths 2
Half Baths 1
Construction Status Appraisal,Inspections
HOA Y/N No
Year Built 2000
Annual Tax Amount $3,679
Lot Size 0.390 Acres
Acres 0.39
Lot Dimensions 128x132
Property Description
WATERFRONT HOME! Built in 2000 this tranquil home boasts 165 feet of water view that overlooks a canal that leads to Myakka River and Charlotte Harbor and access to the Gulf of Mexico. Enjoy this desirable 3 bedroom, 2.5 bath home with an oversized garage. Large open kitchen with stainless steel appliances. Working from home? No problem, as the home office is located just off the kitchen. The Master bedroom features french doors leading to the pool. Plenty of closet space. The master bath has jetted tub, separate shower, and dual sinks. Outside enjoy a peaceful screened-in pool with access to a half bath. Includes a two-tier and wooded dock and gazebo. Underground sump pump for drainage on the left side of the pool that leads to the canal. The whole house generator is included, along with 2 - 200 amp electrical panels, overhead plumbing, and storm film on all windows. Close to dining, shopping, Charlotte Harbor, and the Gulf of Mexico. Waterfront views on this oversized lot!
Location
State FL
County Charlotte
Community Port Charlotte Sec 032
Zoning RSF3.5
Interior
Interior Features Cathedral Ceiling(s), Ceiling Fans(s), High Ceilings, Master Bedroom Main Floor, Open Floorplan, Solid Surface Counters, Split Bedroom, Walk-In Closet(s), Window Treatments
Heating Central
Cooling Central Air
Flooring Carpet, Ceramic Tile, Laminate
Fireplace true
Appliance Dishwasher, Disposal, Gas Water Heater, Microwave, Range, Water Softener
Exterior
Exterior Feature French Doors, Irrigation System, Lighting, Rain Gutters
Garage Spaces 2.0
Pool In Ground
Utilities Available Cable Connected, Electricity Connected, Public, Sprinkler Well, Water Connected
Waterfront Description Canal - Saltwater
View Y/N 1
Water Access 1
Water Access Desc Canal - Saltwater,River
Roof Type Shingle
Attached Garage true
Garage true
Private Pool Yes
Building
Story 1
Entry Level One
Foundation Slab
Lot Size Range 1/4 to less than 1/2
Sewer Septic Tank
Water Public
Structure Type Block,Stucco
New Construction false
Construction Status Appraisal,Inspections
Others
Senior Community No
Ownership Fee Simple
Acceptable Financing Cash, Conventional
Listing Terms Cash, Conventional
Special Listing Condition None
Read Less Info
Want to know what your home might be worth? Contact us for a FREE valuation!

Our team is ready to help you sell your home for the highest possible price ASAP

© 2024 My Florida Regional MLS DBA Stellar MLS. All Rights Reserved.
Bought with PARADISE EXCLUSIVE INC
GET MORE INFORMATION

Group Founder / Realtor® | License ID: 3102687






