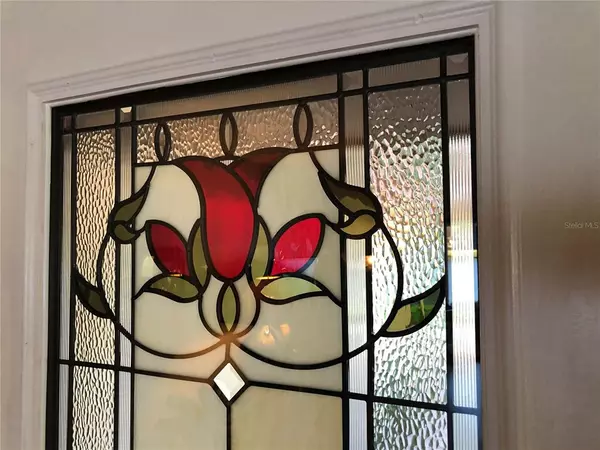$355,000
$385,000
7.8%For more information regarding the value of a property, please contact us for a free consultation.
3 Beds
2 Baths
1,622 SqFt
SOLD DATE : 07/30/2021
Key Details
Sold Price $355,000
Property Type Single Family Home
Sub Type Single Family Residence
Listing Status Sold
Purchase Type For Sale
Square Footage 1,622 sqft
Price per Sqft $218
Subdivision Canyon Lake Villas
MLS Listing ID T3312562
Sold Date 07/30/21
Bedrooms 3
Full Baths 2
Construction Status Financing
HOA Fees $225/mo
HOA Y/N Yes
Year Built 1987
Annual Tax Amount $1,524
Lot Size 5,662 Sqft
Acres 0.13
Lot Dimensions 71x80
Property Description
This home is in pristine condition and beautifully decorated. Bamboo floors and Italian Porcelain tile throughout. The front entryway has decorative Mexican tile and the door is stained glass. The entire rear of the home faces Canyon Lake and has large windows to accommodate the view. The kitchen has granite countertops and stainless steel appliances. The dining room has a huge picture window that overlooks the lake. The living room area also overlooks the lake and has a second lanai attached to it. There is a large side lanai that is screened in It overlooks the lake and canal and provides a habitat for birds that visit regularly. Large closets, walk-in shower, skylight in master en-suite bathroom.
The information provided herein, including but not limited to measurements, square footages, lot sizes, specifications, number of bedrooms, number of full or half bathrooms, calculations and statistics (“Property Information”) is subject to errors, omissions or changes without notice, and Seller and Broker expressly disclaim any warranty or representation regarding the Property Information. You must independently verify the Property Information prior to purchasing the Property.
Location
State FL
County Polk
Community Canyon Lake Villas
Zoning PUD
Rooms
Other Rooms Inside Utility
Interior
Interior Features Eat-in Kitchen, Master Bedroom Main Floor, Skylight(s), Walk-In Closet(s)
Heating Electric
Cooling Central Air
Flooring Bamboo, Tile
Fireplace false
Appliance Dishwasher, Disposal, Dryer, Microwave, Range, Refrigerator, Washer
Laundry Inside, Laundry Room
Exterior
Exterior Feature Irrigation System, Lighting, Sliding Doors, Sprinkler Metered
Garage Spaces 2.0
Utilities Available Cable Connected, Electricity Connected, Sewer Connected, Sprinkler Meter
Waterfront true
Waterfront Description Lake
View Y/N 1
Water Access 1
Water Access Desc Lake
View Trees/Woods, Water
Roof Type Tile
Attached Garage true
Garage true
Private Pool No
Building
Story 1
Entry Level One
Foundation Slab
Lot Size Range 0 to less than 1/4
Sewer Public Sewer
Water Public
Architectural Style Ranch, Traditional
Structure Type Block,Stucco
New Construction false
Construction Status Financing
Others
Pets Allowed Yes
Senior Community No
Ownership Fee Simple
Monthly Total Fees $225
Acceptable Financing Cash, Conventional, FHA, VA Loan
Membership Fee Required Required
Listing Terms Cash, Conventional, FHA, VA Loan
Special Listing Condition None
Read Less Info
Want to know what your home might be worth? Contact us for a FREE valuation!

Our team is ready to help you sell your home for the highest possible price ASAP

© 2024 My Florida Regional MLS DBA Stellar MLS. All Rights Reserved.
Bought with LISTINGLY.COM
GET MORE INFORMATION

Group Founder / Realtor® | License ID: 3102687






