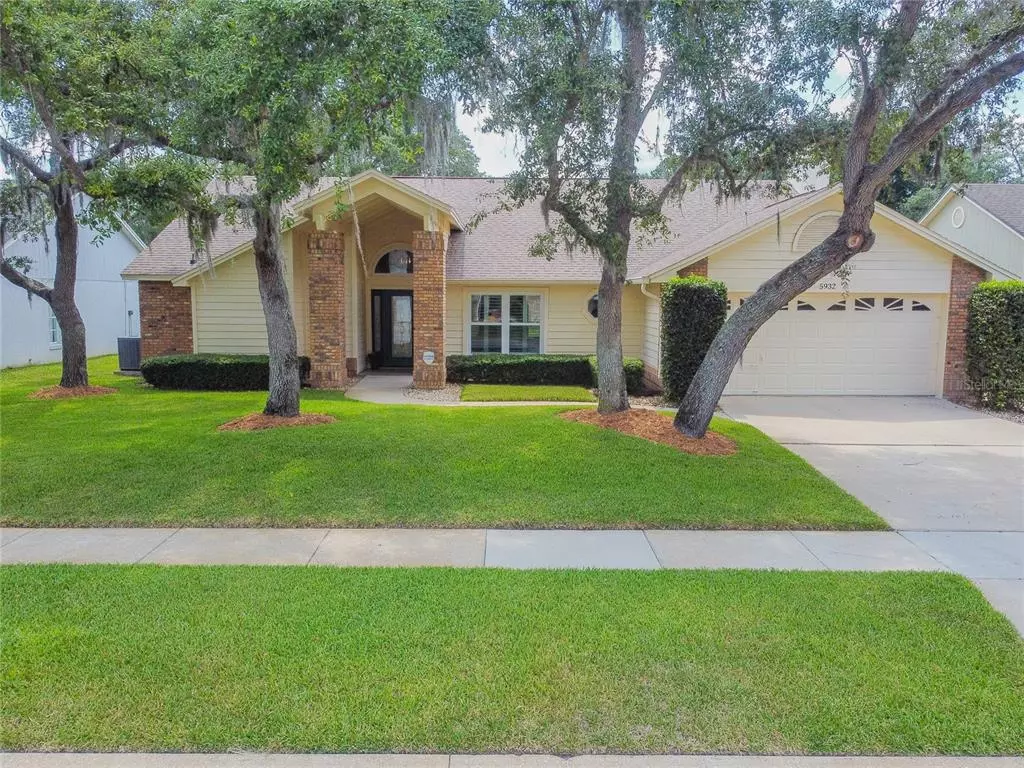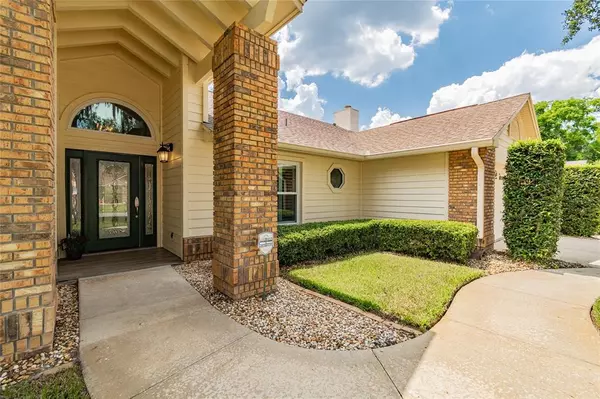$427,000
$400,000
6.8%For more information regarding the value of a property, please contact us for a free consultation.
3 Beds
2 Baths
1,975 SqFt
SOLD DATE : 07/29/2021
Key Details
Sold Price $427,000
Property Type Single Family Home
Sub Type Single Family Residence
Listing Status Sold
Purchase Type For Sale
Square Footage 1,975 sqft
Price per Sqft $216
Subdivision Sheffield Forest
MLS Listing ID O5951744
Sold Date 07/29/21
Bedrooms 3
Full Baths 2
Construction Status Inspections
HOA Fees $20/qua
HOA Y/N Yes
Year Built 1987
Annual Tax Amount $1,986
Lot Size 9,583 Sqft
Acres 0.22
Property Description
Come see this beautifully updated home located in the highly sought after neighborhood of Sheffield Forest. After a long week of work, drive up to your beautiful home within a quiet cul-de-sac and start planning your social festivities for the weekend. Invite the neighbors over for a BBQ out back in your spacious and meticulously maintained backyard. Grill up some of your world famous ribs for everyone to enjoy under the cover of your spacious and fully screened lanai! The gorgeous kitchen will bring out the gourmet cook in you with plenty of custom cabinets, quartz counter tops, stainless steel appliances, and a large center island with a sink. The kitchen is open to the family room which provides nice high ceilings, as well as a wood burning fireplace which will keep you warm during those cool winter months. After you have sent your guests home for the night, head back to your master suite and head to your stunning master bathroom. Let your stresses melt away as you enjoy a hot bath in your large garden tub, or tastefully tiled master shower. This lovely home features beautiful wood-look plank style tiled floors throughout, plantation shutters, newer AC unit, new windows, updated electrical and plumbing, recently updated kitchen and bathrooms, and so much more. Come see this dream home soon, we don’t expect it to last long!
Location
State FL
County Orange
Community Sheffield Forest
Zoning R-1A
Rooms
Other Rooms Family Room
Interior
Interior Features Crown Molding, Eat-in Kitchen, Vaulted Ceiling(s), Walk-In Closet(s), Window Treatments
Heating Central
Cooling Central Air
Flooring Tile
Fireplaces Type Wood Burning
Fireplace true
Appliance Built-In Oven, Dishwasher, Disposal
Laundry Inside
Exterior
Exterior Feature Fence
Garage Spaces 2.0
Fence Wood
Utilities Available Electricity Connected
Waterfront false
Roof Type Shingle
Attached Garage true
Garage true
Private Pool No
Building
Lot Description Cul-De-Sac
Entry Level One
Foundation Slab
Lot Size Range 0 to less than 1/4
Sewer Public Sewer
Water Public
Structure Type Block
New Construction false
Construction Status Inspections
Others
Pets Allowed Yes
Senior Community No
Pet Size Large (61-100 Lbs.)
Ownership Fee Simple
Monthly Total Fees $20
Acceptable Financing Cash, Conventional, FHA, VA Loan
Membership Fee Required Required
Listing Terms Cash, Conventional, FHA, VA Loan
Special Listing Condition None
Read Less Info
Want to know what your home might be worth? Contact us for a FREE valuation!

Our team is ready to help you sell your home for the highest possible price ASAP

© 2024 My Florida Regional MLS DBA Stellar MLS. All Rights Reserved.
Bought with EXP REALTY LLC
GET MORE INFORMATION

Group Founder / Realtor® | License ID: 3102687






