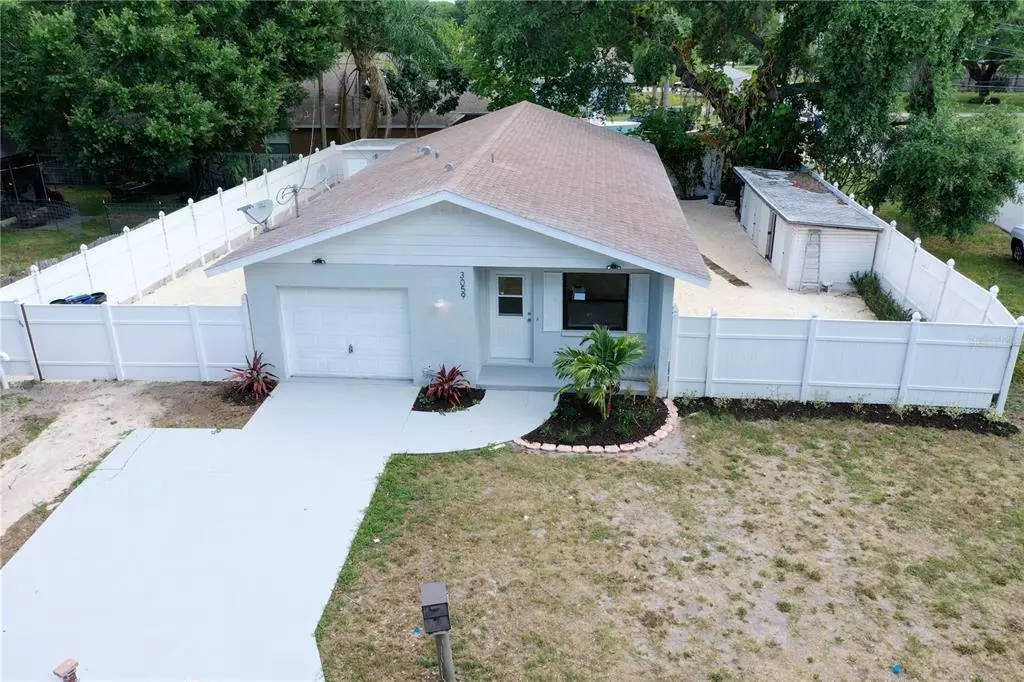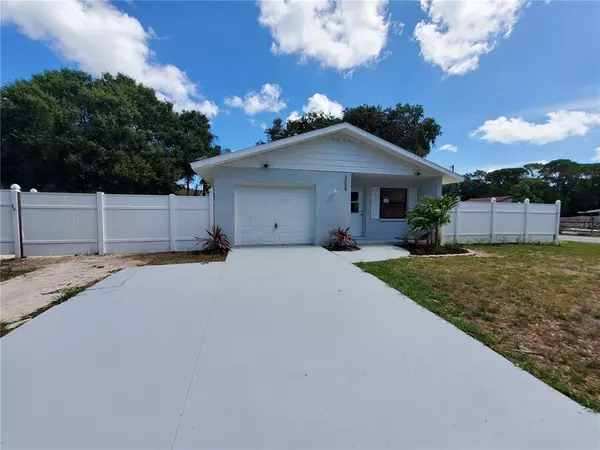$305,000
$299,000
2.0%For more information regarding the value of a property, please contact us for a free consultation.
3 Beds
3 Baths
1,611 SqFt
SOLD DATE : 07/26/2021
Key Details
Sold Price $305,000
Property Type Single Family Home
Sub Type Single Family Residence
Listing Status Sold
Purchase Type For Sale
Square Footage 1,611 sqft
Price per Sqft $189
Subdivision Madison Park
MLS Listing ID A4503127
Sold Date 07/26/21
Bedrooms 3
Full Baths 3
Construction Status Inspections
HOA Y/N No
Year Built 1981
Annual Tax Amount $1,441
Lot Size 6,969 Sqft
Acres 0.16
Property Description
Tastefully remodeled and ready to move in. Hurry in to view this beautiful 3 bedroom, 3 bath 1 car garage located in Central Sarasota. This home has been updated on many levels which includes; fresh paint inside and out, modernized kitchens and baths, and new carpeting in two bedrooms. Walking in your are greeted load of windows which allows natural light soaring thought out. The kitchen is any chef's dream with all new Whirlpool stainless-steel appliances and granite countertop with white subway tile backsplash. The master suite is a possible mother in law suite; it has a door to close off from the rest of the home and its own access door from the side yard giving the room the ultimate piracy. The backyard has 4 individual locked storage units, great for secure storage space. A large white privacy fence creates an intimate backyard setting, made to spend time year round enjoying the Florida lifestyle. The oversized one car garage has laundry hook ups, utility sink, and new epoxy flooring. NO HOA/Deed Restrictions just steps from Red Bug Slough Preserve, 5 miles to Siesta Key Beach, and all Downtown Sarasota has to offer! This home is priced to sell quickly in this current market so don't delay-easy to see. At this affordable price, it will not last long.
Location
State FL
County Sarasota
Community Madison Park
Zoning RSF3
Interior
Interior Features Ceiling Fans(s)
Heating Central
Cooling Central Air, Mini-Split Unit(s)
Flooring Carpet, Tile
Fireplace false
Appliance Dishwasher, Disposal, Microwave, Range, Refrigerator
Exterior
Exterior Feature Fence, Lighting, Storage
Garage Spaces 1.0
Fence Vinyl
Utilities Available Public
Roof Type Shingle
Attached Garage true
Garage true
Private Pool No
Building
Story 1
Entry Level One
Foundation Crawlspace, Slab
Lot Size Range 0 to less than 1/4
Sewer Public Sewer
Water Public
Structure Type Block,Stucco,Wood Frame,Wood Siding
New Construction false
Construction Status Inspections
Schools
Elementary Schools Wilkinson Elementary
Middle Schools Brookside Middle
High Schools Riverview High
Others
Senior Community No
Ownership Fee Simple
Acceptable Financing Cash, Conventional, FHA, VA Loan
Listing Terms Cash, Conventional, FHA, VA Loan
Special Listing Condition None
Read Less Info
Want to know what your home might be worth? Contact us for a FREE valuation!

Our team is ready to help you sell your home for the highest possible price ASAP

© 2025 My Florida Regional MLS DBA Stellar MLS. All Rights Reserved.
Bought with SRQ INTERNATIONAL REALTY LLC
GET MORE INFORMATION
Group Founder / Realtor® | License ID: 3102687






