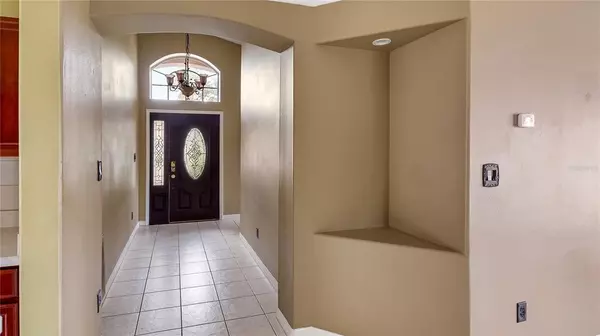$306,000
$292,500
4.6%For more information regarding the value of a property, please contact us for a free consultation.
3 Beds
2 Baths
1,769 SqFt
SOLD DATE : 07/21/2021
Key Details
Sold Price $306,000
Property Type Single Family Home
Sub Type Single Family Residence
Listing Status Sold
Purchase Type For Sale
Square Footage 1,769 sqft
Price per Sqft $172
Subdivision Sunset Village
MLS Listing ID G5043668
Sold Date 07/21/21
Bedrooms 3
Full Baths 2
Construction Status Inspections
HOA Fees $27/qua
HOA Y/N Yes
Year Built 2002
Annual Tax Amount $2,004
Lot Size 10,018 Sqft
Acres 0.23
Property Description
City limits home near the hospital has 3 bedrooms plus a den/office. The Kennedy model floor plan is very functional with a large family room, large eat-in kitchen and split bedrooms. The formal dining room is separated from the family room by a half wall, so you could enlarge this space if you wanted a larger great room. The eat-in area in the kitchen is large enough for a table for 4 for casual meals. Tons of counters and cabinetry plus almost new stainless steel appliances! This community is natural gas, so there is a gas range (along with gas hot water heater and heat). The family room has a recessed corner for an entertainment center plus a sliding glass door that leads out onto the covered, screened lanai. Off the family room, there is a bonus room/den/office with double doors, this could be transformed into a 4th bedroom or nursery, game room, etc. The master suite has a large window for extra natural light plus a ceiling fan. The master bath has double sinks, a vanity desk area, a soaking garden tub plus a separate shower. The walk-in closet needs carpet or tile, however, it's a good size and has room for plenty of extra shelving system components. Plenty of plant shelves or ledges throughout the home for some decorative accent pieces. There is an inside laundry room off the kitchen. There is an attached 2-car garage with opener. The home is 1 mile from South Lake Hospital and only 1.5 miles to Publix.
Location
State FL
County Lake
Community Sunset Village
Rooms
Other Rooms Formal Dining Room Separate, Great Room, Inside Utility
Interior
Interior Features Ceiling Fans(s), Eat-in Kitchen, Split Bedroom, Vaulted Ceiling(s), Walk-In Closet(s)
Heating Central, Natural Gas
Cooling Central Air
Flooring Carpet, Ceramic Tile, Laminate
Fireplace false
Appliance Dishwasher, Disposal, Gas Water Heater, Microwave, Range, Refrigerator
Laundry Inside, Laundry Room
Exterior
Exterior Feature Sidewalk, Sliding Doors
Garage Garage Door Opener
Garage Spaces 2.0
Community Features Deed Restrictions, Sidewalks
Utilities Available Cable Connected, Electricity Connected, Natural Gas Connected, Public, Street Lights
Waterfront false
Roof Type Shingle
Parking Type Garage Door Opener
Attached Garage true
Garage true
Private Pool No
Building
Lot Description City Limits, Sidewalk, Paved
Entry Level One
Foundation Slab
Lot Size Range 0 to less than 1/4
Sewer Public Sewer
Water Public
Architectural Style Ranch
Structure Type Block,Stucco
New Construction false
Construction Status Inspections
Others
Pets Allowed Yes
Senior Community No
Ownership Fee Simple
Monthly Total Fees $27
Acceptable Financing Cash, Conventional, FHA, VA Loan
Membership Fee Required Required
Listing Terms Cash, Conventional, FHA, VA Loan
Special Listing Condition None
Read Less Info
Want to know what your home might be worth? Contact us for a FREE valuation!

Our team is ready to help you sell your home for the highest possible price ASAP

© 2024 My Florida Regional MLS DBA Stellar MLS. All Rights Reserved.
Bought with SOVEREIGN REAL ESTATE GROUP
GET MORE INFORMATION

Group Founder / Realtor® | License ID: 3102687






