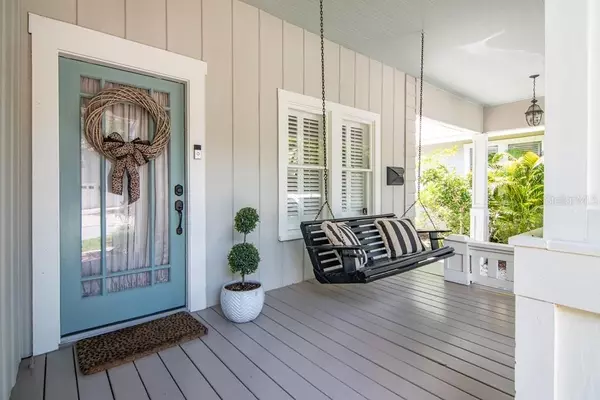$748,500
$750,000
0.2%For more information regarding the value of a property, please contact us for a free consultation.
3 Beds
2 Baths
1,710 SqFt
SOLD DATE : 07/19/2021
Key Details
Sold Price $748,500
Property Type Single Family Home
Sub Type Single Family Residence
Listing Status Sold
Purchase Type For Sale
Square Footage 1,710 sqft
Price per Sqft $437
Subdivision Virginia Park
MLS Listing ID T3313188
Sold Date 07/19/21
Bedrooms 3
Full Baths 2
Construction Status Inspections
HOA Y/N No
Year Built 1924
Annual Tax Amount $6,212
Lot Size 4,791 Sqft
Acres 0.11
Lot Dimensions 50x100
Property Description
BACK ON MARKET:Buyer changed her mind. Her loss is your opportunity. Property passed inspection with flying colors.
Welcome to 3620 W. San Pedro Street, your quintessential bungalow in the heart of South Tampa. Enjoy your morning coffee or evening libation on your front porch swing. When you enter your 1924 home, you'll be greeted by the perfect mix of old-time charm plus the convenience of a modern floor plan with an open family room/kitchen addition across the back of the house. Stop in the primary bedroom to drop off your bag before making your way to the light-filled kitchen / family room addition. Move out to the backyard to enjoy the built up deck, storage shed and lushly landscaped fenced yard. There are many places to entertain in this home including a formal living room with wood-burning fireplace, dining room, and family room. When the entertaining is finished, the split bedroom floor plan allows everyone to drift off at their own pace. Both bathrooms have been updated. The primary bathroom boasts penny tile & decorator wallpaper while bath two has beautiful marble. Other features include granite counters and stainless appliances in kitchen; 1 newer AC (2019), roof (2015), and water heater (2020); security system; sprinkler system & termite warranties. You will not want to miss this home. 1710 sf is from an appraisal. The public records reflect a slightly smaller square footage calculation. Buyer to verify all measurements and pertinent facts.
Location
State FL
County Hillsborough
Community Virginia Park
Zoning RS-50
Interior
Interior Features Ceiling Fans(s)
Heating Central
Cooling Central Air
Flooring Bamboo, Marble, Tile, Wood
Fireplaces Type Wood Burning
Furnishings Unfurnished
Fireplace true
Appliance Dishwasher, Disposal, Dryer, Microwave, Range, Refrigerator, Washer
Exterior
Exterior Feature Fence, Sidewalk, Storage
Garage On Street, Portico
Fence Vinyl
Utilities Available Public
Waterfront false
Roof Type Shingle
Parking Type On Street, Portico
Garage false
Private Pool No
Building
Lot Description City Limits, Sidewalk, Paved
Entry Level One
Foundation Crawlspace, Slab
Lot Size Range 0 to less than 1/4
Sewer Public Sewer
Water Public
Architectural Style Bungalow
Structure Type Metal Siding
New Construction false
Construction Status Inspections
Schools
Elementary Schools Roosevelt-Hb
Middle Schools Coleman-Hb
High Schools Plant-Hb
Others
Senior Community No
Ownership Fee Simple
Acceptable Financing Cash, Conventional
Listing Terms Cash, Conventional
Special Listing Condition None
Read Less Info
Want to know what your home might be worth? Contact us for a FREE valuation!

Our team is ready to help you sell your home for the highest possible price ASAP

© 2024 My Florida Regional MLS DBA Stellar MLS. All Rights Reserved.
Bought with KELLER WILLIAMS TAMPA CENTRAL
GET MORE INFORMATION

Group Founder / Realtor® | License ID: 3102687






