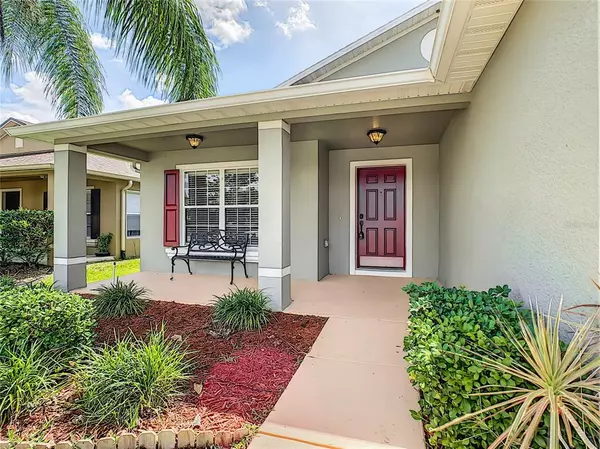$290,000
$289,900
For more information regarding the value of a property, please contact us for a free consultation.
3 Beds
2 Baths
1,711 SqFt
SOLD DATE : 07/13/2021
Key Details
Sold Price $290,000
Property Type Single Family Home
Sub Type Single Family Residence
Listing Status Sold
Purchase Type For Sale
Square Footage 1,711 sqft
Price per Sqft $169
Subdivision Sterling Meadows
MLS Listing ID O5949293
Sold Date 07/13/21
Bedrooms 3
Full Baths 2
Construction Status Financing,Inspections
HOA Fees $49/mo
HOA Y/N Yes
Year Built 2007
Annual Tax Amount $2,931
Lot Size 5,662 Sqft
Acres 0.13
Property Description
Rare opportunity to own a beautiful 3 bed 2 bath 1,700+ sqft move-in ready home in the highly desirable
community of Sterling Meadows! This stunning home is approximately a 30-minute drive to New Smyrna Beach, within
5 miles of the very popular Historic Downtown Sanford, and a short drive to 417 or I4 for wherever you need to go in this rapidly growing city. It's not every day a property this young, with the A/C being upgraded in 2019, brand new carpet installed in all bedrooms,
and a neighborhood so heartwarming can be found at this price point! These owners have taken great care of this home. From a big family
to an investor, this property offers it all. Schedule your showing today to see it for yourself!
Location
State FL
County Seminole
Community Sterling Meadows
Zoning PUD
Interior
Interior Features Ceiling Fans(s), High Ceilings, Kitchen/Family Room Combo, Living Room/Dining Room Combo, Master Bedroom Main Floor, Other, Walk-In Closet(s), Window Treatments
Heating Electric
Cooling Central Air
Flooring Carpet
Fireplace false
Appliance Dishwasher, Microwave, Range, Refrigerator
Exterior
Exterior Feature Irrigation System, Sidewalk, Sliding Doors
Garage Spaces 2.0
Utilities Available Public
Roof Type Shingle
Attached Garage true
Garage true
Private Pool No
Building
Story 1
Entry Level One
Foundation Slab
Lot Size Range 0 to less than 1/4
Sewer Private Sewer
Water Public
Structure Type Block,Stucco
New Construction false
Construction Status Financing,Inspections
Others
Pets Allowed Yes
Senior Community No
Ownership Fee Simple
Monthly Total Fees $49
Acceptable Financing Cash, Conventional, FHA, VA Loan
Membership Fee Required Required
Listing Terms Cash, Conventional, FHA, VA Loan
Special Listing Condition None
Read Less Info
Want to know what your home might be worth? Contact us for a FREE valuation!

Our team is ready to help you sell your home for the highest possible price ASAP

© 2025 My Florida Regional MLS DBA Stellar MLS. All Rights Reserved.
Bought with SPARROW REALTY GROUP LLC
GET MORE INFORMATION
Group Founder / Realtor® | License ID: 3102687






