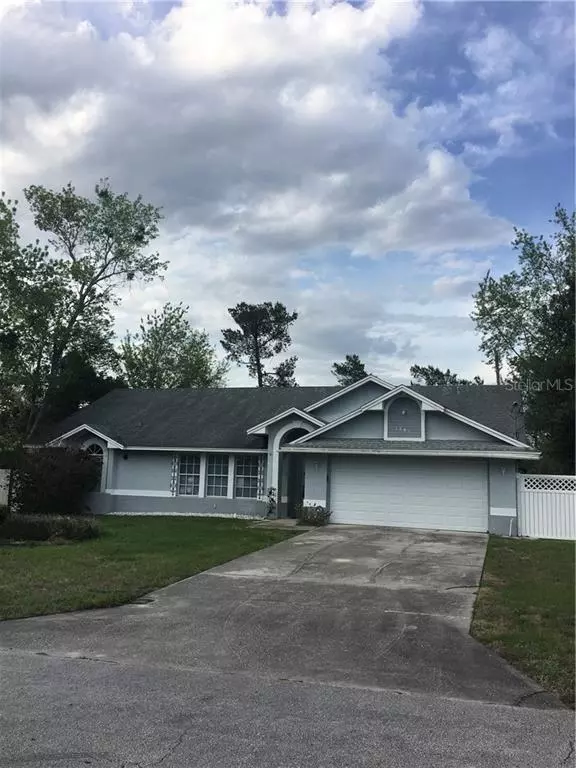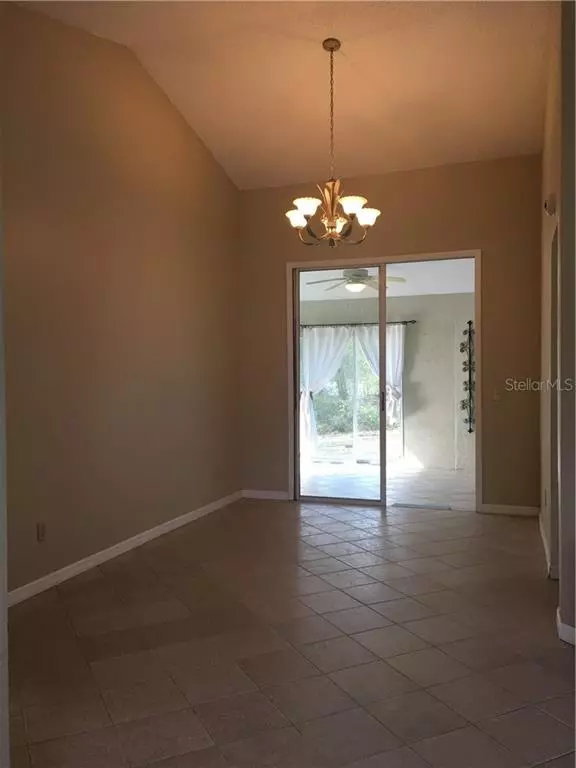$264,250
$264,250
For more information regarding the value of a property, please contact us for a free consultation.
4 Beds
2 Baths
1,861 SqFt
SOLD DATE : 07/01/2021
Key Details
Sold Price $264,250
Property Type Single Family Home
Sub Type Single Family Residence
Listing Status Sold
Purchase Type For Sale
Square Footage 1,861 sqft
Price per Sqft $141
Subdivision Deltona Lakes Unit 71
MLS Listing ID V4917951
Sold Date 07/01/21
Bedrooms 4
Full Baths 2
Construction Status Appraisal,Financing,Inspections,Other Contract Contingencies
HOA Y/N No
Year Built 1990
Annual Tax Amount $3,932
Lot Size 10,018 Sqft
Acres 0.23
Lot Dimensions 80x125
Property Description
Hurry up before this chance passes you by! BACK ON THE MARKET!- This home is centrally located in the Deltona Golf-course area- a very established family oriented community. LOCATION-LOCATION-LOCATION! You will be minutes away from hospitals, I-4 and other major local roads, schools, library, and shopping. Within 35-40 minutes to the beach going East and only 20 minutes from the greater Orlando area. THIS spacious split-plan home is in move-in condition. It offers formal living, dinning and family rooms. The enclosed air conditioned porch 10x29 brings the total square footage to 2,151 of living space. The bright and open-view porch would make for a perfect home- office or home-schooling area- or just a great place to welcome our Deltona bright mornings! A/C, Water heater & garage door are almost new. You will LOVE the bright and open view from the moment you walk in! You'll find ceramic floors throughout the house with parket wood floors in bedrooms. Call today for immediate showing!
Location
State FL
County Volusia
Community Deltona Lakes Unit 71
Zoning R-1A
Rooms
Other Rooms Family Room, Florida Room, Formal Dining Room Separate, Formal Living Room Separate, Inside Utility
Interior
Interior Features Ceiling Fans(s), L Dining, Split Bedroom, Thermostat, Vaulted Ceiling(s), Walk-In Closet(s)
Heating Central, Electric
Cooling Central Air, Wall/Window Unit(s)
Flooring Ceramic Tile, Parquet, Wood
Fireplace false
Appliance Dishwasher, Disposal, Electric Water Heater, Microwave, Range
Laundry Inside, Laundry Room
Exterior
Exterior Feature Fence, Irrigation System, Rain Gutters
Parking Features Driveway, Garage Door Opener
Garage Spaces 2.0
Fence Vinyl, Wire
Utilities Available Cable Available, Electricity Connected, Phone Available, Water Available
View City
Roof Type Shingle
Porch Enclosed, Rear Porch
Attached Garage true
Garage true
Private Pool No
Building
Lot Description City Limits, In County, Near Golf Course, Sidewalk, Paved
Story 1
Entry Level One
Foundation Slab
Lot Size Range 0 to less than 1/4
Sewer Septic Tank
Water Public
Architectural Style Ranch
Structure Type Block,Stucco
New Construction false
Construction Status Appraisal,Financing,Inspections,Other Contract Contingencies
Others
Senior Community No
Ownership Fee Simple
Acceptable Financing Cash, Conventional, FHA, VA Loan
Listing Terms Cash, Conventional, FHA, VA Loan
Special Listing Condition None
Read Less Info
Want to know what your home might be worth? Contact us for a FREE valuation!

Our team is ready to help you sell your home for the highest possible price ASAP

© 2025 My Florida Regional MLS DBA Stellar MLS. All Rights Reserved.
Bought with THE LANDMARK GROUP
GET MORE INFORMATION
Group Founder / Realtor® | License ID: 3102687






