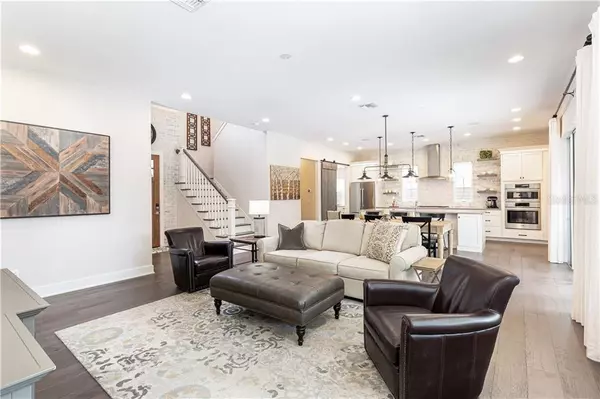$1,025,000
$1,025,000
For more information regarding the value of a property, please contact us for a free consultation.
4 Beds
4 Baths
3,289 SqFt
SOLD DATE : 07/01/2021
Key Details
Sold Price $1,025,000
Property Type Single Family Home
Sub Type Single Family Residence
Listing Status Sold
Purchase Type For Sale
Square Footage 3,289 sqft
Price per Sqft $311
Subdivision Sylvan Heights
MLS Listing ID O5927223
Sold Date 07/01/21
Bedrooms 4
Full Baths 3
Half Baths 1
Construction Status Appraisal,Financing,Inspections
HOA Y/N No
Year Built 2016
Annual Tax Amount $10,878
Lot Size 8,712 Sqft
Acres 0.2
Lot Dimensions 120 x 71
Property Description
2016 LunDev beautiful modern farmhouse on a quiet street in Winter Park. Light, bright and open concept with great split-plan layout. Kitchen open to dining and gathering room areas with sliding doors overlooking private backyard. The kitchen has gorgeous washed brick complementing the farmhouse cabinets, with stainless appliances including gas cooktop, large island, ample cabinet space, built-in desk, and adjacent oversized butler pantry with barn door. Luxurious downstairs master suite with sophisticated bathroom has claw foot tub, separate shower, dual sinks, and designer counters and cabinets. 1st Floor also has an office, mudroom with brick wall and built-ins, half bathroom, and utility room. The upper story houses 3 bedrooms + 2 bathrooms and two bonus spaces. Features include plantation shutters, Nest thermostat, tankless water heater, rustic wood floors, 10’ ceilings, and 2 car garage with epoxy floors. Front rocking-chair porch plus back patio with remote screens, jacuzzi spa, and plumbed for summer kitchen. Conveniently located near major shopping centers, Winter Park YMCA and zoned for great Winter Park schools.
Location
State FL
County Orange
Community Sylvan Heights
Zoning R-1A
Rooms
Other Rooms Bonus Room, Den/Library/Office, Family Room, Great Room, Inside Utility, Interior In-Law Suite, Storage Rooms
Interior
Interior Features Ceiling Fans(s), Eat-in Kitchen, High Ceilings, Kitchen/Family Room Combo, Living Room/Dining Room Combo, Master Bedroom Main Floor, Open Floorplan, Solid Surface Counters, Split Bedroom, Stone Counters, Vaulted Ceiling(s), Walk-In Closet(s), Window Treatments
Heating Central, Electric
Cooling Central Air, Mini-Split Unit(s)
Flooring Carpet, Hardwood, Tile
Fireplace false
Appliance Built-In Oven, Convection Oven, Cooktop, Dishwasher, Disposal, Dryer, Exhaust Fan, Microwave, Range Hood, Refrigerator, Tankless Water Heater, Washer
Laundry Inside, Laundry Room
Exterior
Exterior Feature Fence, Irrigation System, Rain Gutters, Sliding Doors
Parking Features Driveway, Garage Door Opener, Garage Faces Side
Garage Spaces 2.0
Fence Wood
Utilities Available Cable Available, Electricity Connected, Propane, Sewer Connected, Street Lights, Water Connected
Roof Type Shingle
Porch Covered, Front Porch, Porch, Rear Porch, Screened
Attached Garage true
Garage true
Private Pool No
Building
Lot Description City Limits, Near Public Transit, Paved
Entry Level Two
Foundation Slab
Lot Size Range 0 to less than 1/4
Builder Name LunDev
Sewer Public Sewer
Water Public
Structure Type Block,Stucco
New Construction false
Construction Status Appraisal,Financing,Inspections
Schools
Elementary Schools Brookshire Elem
Middle Schools Glenridge Middle
High Schools Winter Park High
Others
Pets Allowed Yes
Senior Community No
Ownership Fee Simple
Special Listing Condition None
Read Less Info
Want to know what your home might be worth? Contact us for a FREE valuation!

Our team is ready to help you sell your home for the highest possible price ASAP

© 2024 My Florida Regional MLS DBA Stellar MLS. All Rights Reserved.
Bought with SAPPHIRE REALTY LLC
GET MORE INFORMATION

Group Founder / Realtor® | License ID: 3102687






