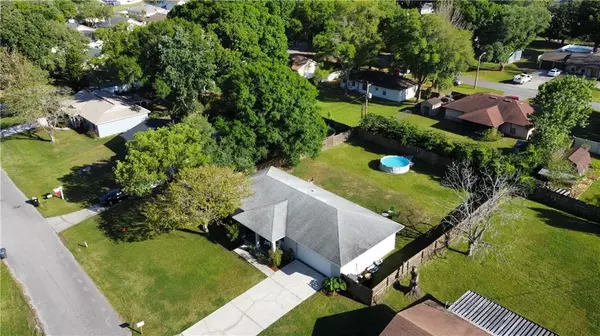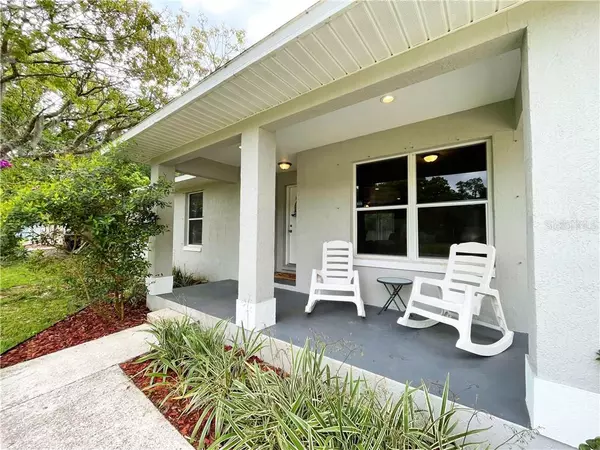$235,000
$240,000
2.1%For more information regarding the value of a property, please contact us for a free consultation.
3 Beds
2 Baths
1,437 SqFt
SOLD DATE : 06/29/2021
Key Details
Sold Price $235,000
Property Type Single Family Home
Sub Type Single Family Residence
Listing Status Sold
Purchase Type For Sale
Square Footage 1,437 sqft
Price per Sqft $163
Subdivision Highland Grove East Add
MLS Listing ID U8116922
Sold Date 06/29/21
Bedrooms 3
Full Baths 2
Construction Status Appraisal,Financing,Inspections
HOA Y/N No
Year Built 2002
Annual Tax Amount $2,182
Lot Size 0.280 Acres
Acres 0.28
Property Description
Must See adorable 3 bedroom 2 bathroom home situated on Cul-de-sac with Oversized 2 car garage PLUS a den or office space that will not disappoint. Home was completely remodeled and updated in 2017 and features a beautifully updated kitchen with shaker cabinets and newer stainless steel appliances. Also New central heat & air was installed (2017). Updated light fixtures and ceiling fans throughout. Flooring has laminate throughout and beautiful tile in the bathrooms. Back yard is huge and home sits on over a 1/4 acre lot with wood privacy fence and a newer above ground pool installed 2020. Home also comes with newer 2019 Culligan water softner and filtration system. No HOA or CDD! Conveniently located within minutes to I-4, and close to shopping, restaurants and entertainment. Schedule your showing today, this one will not last long!
Location
State FL
County Polk
Community Highland Grove East Add
Zoning RES
Rooms
Other Rooms Den/Library/Office
Interior
Interior Features Ceiling Fans(s)
Heating Central
Cooling Central Air
Flooring Ceramic Tile, Laminate
Fireplace false
Appliance Electric Water Heater, Microwave, Range, Refrigerator, Water Filtration System
Exterior
Exterior Feature Fence
Garage Spaces 2.0
Pool Above Ground
Utilities Available Cable Available, Cable Connected, Electricity Connected
Roof Type Shingle
Porch Patio, Rear Porch
Attached Garage true
Garage true
Private Pool Yes
Building
Lot Description Cul-De-Sac, Oversized Lot, Paved
Entry Level One
Foundation Slab
Lot Size Range 1/4 to less than 1/2
Sewer Septic Tank
Water Well
Structure Type Block,Stucco
New Construction false
Construction Status Appraisal,Financing,Inspections
Schools
Elementary Schools Wendell Watson Elem
Middle Schools Sleepy Hill Middle
High Schools Kathleen High
Others
Senior Community No
Ownership Fee Simple
Acceptable Financing Cash, Conventional, FHA, USDA Loan, VA Loan
Membership Fee Required None
Listing Terms Cash, Conventional, FHA, USDA Loan, VA Loan
Special Listing Condition None
Read Less Info
Want to know what your home might be worth? Contact us for a FREE valuation!

Our team is ready to help you sell your home for the highest possible price ASAP

© 2024 My Florida Regional MLS DBA Stellar MLS. All Rights Reserved.
Bought with COMPASS FLORIDA, LLC
GET MORE INFORMATION

Group Founder / Realtor® | License ID: 3102687






