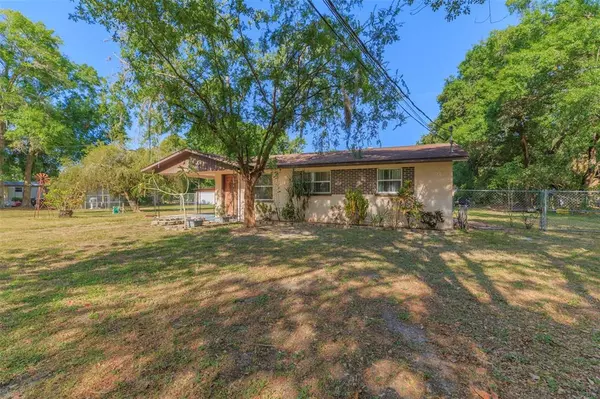$266,500
$259,000
2.9%For more information regarding the value of a property, please contact us for a free consultation.
3 Beds
1 Bath
955 SqFt
SOLD DATE : 06/25/2021
Key Details
Sold Price $266,500
Property Type Single Family Home
Sub Type Single Family Residence
Listing Status Sold
Purchase Type For Sale
Square Footage 955 sqft
Price per Sqft $279
Subdivision Unplatted
MLS Listing ID T3307268
Sold Date 06/25/21
Bedrooms 3
Full Baths 1
Construction Status Appraisal,Financing
HOA Y/N No
Year Built 1963
Annual Tax Amount $1,482
Lot Size 0.670 Acres
Acres 0.67
Lot Dimensions 150x200
Property Description
Fantastic opportunity in Plant City....If you have been looking for a single family home with a huge garage/workshop then this is it! This well maintained cute block home offers 955 sq ft of living 3 bedrooms, 1 bathroom, large laundry/pantry room, kitchen with stainless steel appliances, 1 carport and spacious screened patio area. Exterior enjoy the lovely .67 acre fenced yard with a 50x40 5 car garage/workshop with a 10,000 lb automotive lift which will stay with sale. There is also a separate storage shed as well as space for RV parking in the back right corner with water, electric and dump station in place. So many options here....no HOA, no CDD so bring your cars, boats, RVs and animals. *new well recently installed.* Great location close to shopping, restaurants and interstates. Call today for more details
Location
State FL
County Hillsborough
Community Unplatted
Zoning RSC-2
Interior
Interior Features Ceiling Fans(s), Eat-in Kitchen, Master Bedroom Main Floor
Heating Central
Cooling Central Air
Flooring Ceramic Tile
Fireplace false
Appliance Dryer, Electric Water Heater, Freezer, Microwave, Range, Refrigerator, Washer
Exterior
Exterior Feature Fence, Sliding Doors
Parking Features Boat, RV Carport, Tandem, Under Building, Workshop in Garage
Garage Spaces 5.0
Fence Chain Link
Utilities Available Cable Available, Electricity Available, Propane
View Garden
Roof Type Shingle
Porch Covered, Enclosed, Patio, Screened
Attached Garage false
Garage true
Private Pool No
Building
Lot Description FloodZone, In County, Oversized Lot
Story 1
Entry Level One
Foundation Slab
Lot Size Range 1/2 to less than 1
Sewer Septic Tank
Water Well
Structure Type Block,Brick
New Construction false
Construction Status Appraisal,Financing
Schools
Elementary Schools Trapnell-Hb
Middle Schools Turkey Creek-Hb
High Schools Durant-Hb
Others
Senior Community No
Ownership Fee Simple
Acceptable Financing Cash, Conventional, FHA, VA Loan
Listing Terms Cash, Conventional, FHA, VA Loan
Special Listing Condition None
Read Less Info
Want to know what your home might be worth? Contact us for a FREE valuation!

Our team is ready to help you sell your home for the highest possible price ASAP

© 2025 My Florida Regional MLS DBA Stellar MLS. All Rights Reserved.
Bought with EXP REALTY LLC
GET MORE INFORMATION
Group Founder / Realtor® | License ID: 3102687






