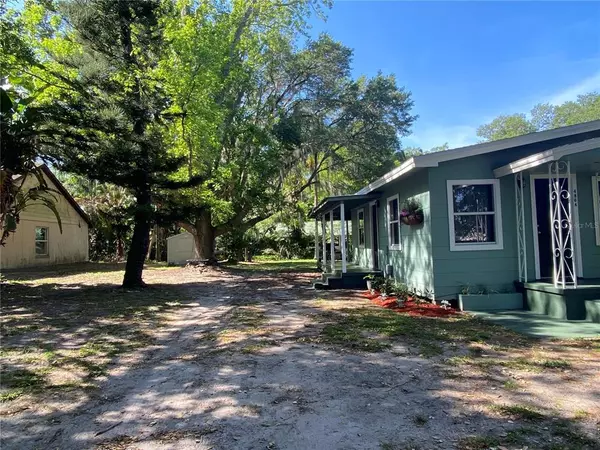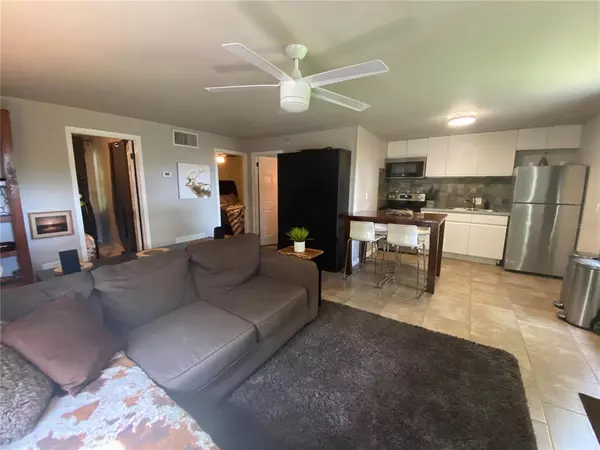$145,000
$136,900
5.9%For more information regarding the value of a property, please contact us for a free consultation.
2 Beds
1 Bath
616 SqFt
SOLD DATE : 06/25/2021
Key Details
Sold Price $145,000
Property Type Single Family Home
Sub Type Single Family Residence
Listing Status Sold
Purchase Type For Sale
Square Footage 616 sqft
Price per Sqft $235
Subdivision Sunset Ranch Estates
MLS Listing ID S5049734
Sold Date 06/25/21
Bedrooms 2
Full Baths 1
Construction Status No Contingency
HOA Y/N No
Year Built 1961
Annual Tax Amount $1,560
Lot Size 0.360 Acres
Acres 0.36
Property Description
Back on Active. Property features a Country Living experience while still close and convenient to the Main Arteries of St. Cloud, Lake Nona, Kissimmee, Orlando International Airport, Beaches and more. Cottage style home has new renovations which include Electrical, Plumbing and numerous other items. Stainless Steel Kitchen appliances are less than a year old. The back and side porch overlooks 100 year old Oaks and sits on a quarter + acre lot where you will find a recently added and spacious Storage Shed. Enjoy the comfort of Central AC, access to the Internet and the magnificent views of the Oak Tree Canopies offer. No need to worry about pests; owners have had a yearly contract with Massey Services since 2013. You don't want to miss out on this cozy, move in ready property. If this sounds like what you are looking for, act Now, will not last long.
Location
State FL
County Osceola
Community Sunset Ranch Estates
Zoning ORMH
Interior
Interior Features Ceiling Fans(s), Living Room/Dining Room Combo, Master Bedroom Main Floor, Open Floorplan, Pest Guard System, Thermostat, Window Treatments
Heating Central
Cooling Central Air
Flooring Carpet, Tile, Tile
Fireplace false
Appliance Disposal, Dryer, Electric Water Heater, Microwave, Range, Refrigerator, Washer, Water Softener
Laundry Laundry Room, Outside
Exterior
Exterior Feature Storage
Parking Features Open
Utilities Available Cable Connected, Electricity Connected
View Trees/Woods
Roof Type Shingle
Porch Covered, Rear Porch, Side Porch
Garage false
Private Pool No
Building
Lot Description Drainage Canal, In County, Level, Oversized Lot, Paved
Entry Level One
Foundation Crawlspace
Lot Size Range 1/4 to less than 1/2
Sewer Septic Tank
Water Well
Architectural Style Bungalow
Structure Type Asbestos,Wood Frame
New Construction false
Construction Status No Contingency
Others
Pets Allowed Yes
Senior Community No
Ownership Fee Simple
Acceptable Financing Cash, Conventional
Listing Terms Cash, Conventional
Special Listing Condition None
Read Less Info
Want to know what your home might be worth? Contact us for a FREE valuation!

Our team is ready to help you sell your home for the highest possible price ASAP

© 2025 My Florida Regional MLS DBA Stellar MLS. All Rights Reserved.
Bought with CHARLES RUTENBERG REALTY ORLANDO
GET MORE INFORMATION
Group Founder / Realtor® | License ID: 3102687






