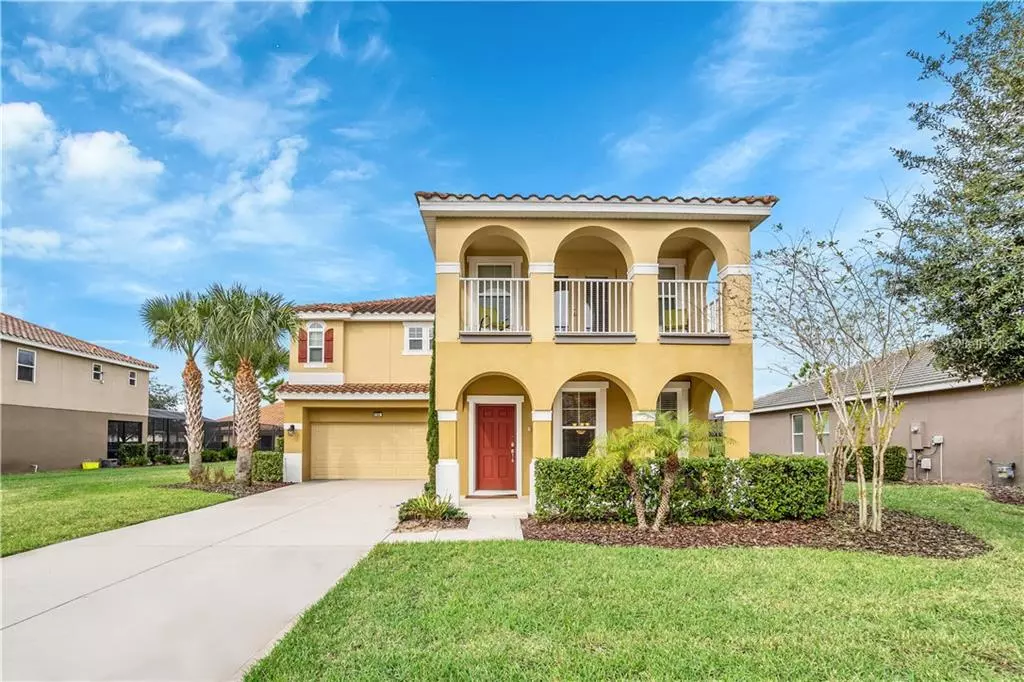$478,000
$485,000
1.4%For more information regarding the value of a property, please contact us for a free consultation.
6 Beds
5 Baths
3,560 SqFt
SOLD DATE : 06/23/2021
Key Details
Sold Price $478,000
Property Type Single Family Home
Sub Type Single Family Residence
Listing Status Sold
Purchase Type For Sale
Square Footage 3,560 sqft
Price per Sqft $134
Subdivision Oakmont Ph 01
MLS Listing ID O5912640
Sold Date 06/23/21
Bedrooms 6
Full Baths 4
Half Baths 1
Construction Status Financing
HOA Fees $175/qua
HOA Y/N Yes
Year Built 2014
Annual Tax Amount $8,658
Lot Size 8,276 Sqft
Acres 0.19
Property Description
Bright and airy resort home located in beautiful Solterra Resort Community! Come stretch out in this spacious, highly sought-after Rio Grande floor plan featuring 6 bedrooms, 4.5 bathrooms, and over 3500 sq ft of heated living space. Whether you are looking to occupy as a full-time residence, a second home, or a vacation rental, this home is conveniently located just a short walk to the Solterra Amenities Center providing guests a resort-style community pool, lazy river, gym and an on-site restaurant. The first level of this well-kept home features a formal living and dining room upon entry. Inviting and fully equipped kitchen with granite countertops and breakfast bar boasts 42” cabinets with crown molding and stainless-steel appliances. It then opens up into the large family room overlooking an enclosed patio with a screened private heated pool and spa. Also located on the first floor is a bedroom with a full bathroom. Upstairs offers a very large master ensuite with an oversized tub, his and hers sinks and closets, stand up shower, and plenty of room to breathe and relax while four additional bedrooms and a loft with a balcony make this home perfect for accommodating the needs of a large family. Located 11 miles to theme parks and a few miles to department stores, shopping, and restaurants. A 24-hour guard gated community and daily valet trash pickup is just a few of the bonuses you or your guests will enjoy here. With low monthly HOA fees, make this home your own.
Location
State FL
County Polk
Community Oakmont Ph 01
Rooms
Other Rooms Attic, Formal Dining Room Separate, Formal Living Room Separate, Inside Utility
Interior
Interior Features Stone Counters, Walk-In Closet(s)
Heating Central, Heat Recovery Unit, Natural Gas
Cooling Central Air
Flooring Carpet, Ceramic Tile
Furnishings Furnished
Fireplace false
Appliance Dishwasher, Disposal, Dryer, Range, Refrigerator, Washer
Laundry Inside
Exterior
Exterior Feature Balcony, Irrigation System, Sliding Doors
Parking Features Oversized
Garage Spaces 2.0
Pool Child Safety Fence, Gunite, Heated, In Ground, Screen Enclosure, Tile
Community Features Deed Restrictions, Fitness Center, Gated, Irrigation-Reclaimed Water, Playground, Pool, Tennis Courts
Utilities Available Cable Connected, Electricity Connected, Public, Sprinkler Meter, Sprinkler Recycled, Street Lights
Amenities Available Fence Restrictions, Fitness Center, Gated, Playground, Recreation Facilities, Security, Spa/Hot Tub, Tennis Court(s)
View Garden
Roof Type Other
Porch Covered, Deck, Patio, Porch
Attached Garage true
Garage true
Private Pool Yes
Building
Lot Description City Limits, Sidewalk, Paved
Entry Level Two
Foundation Slab
Lot Size Range 0 to less than 1/4
Builder Name D.R.Horton
Sewer Public Sewer
Water Public
Architectural Style Traditional
Structure Type Block,Stucco,Wood Frame
New Construction false
Construction Status Financing
Schools
Elementary Schools Loughman Oaks Elem
Middle Schools Boone Middle
High Schools Ridge Community Senior High
Others
Pets Allowed Yes
HOA Fee Include 24-Hour Guard,Pool,Maintenance Grounds,Recreational Facilities,Security,Trash
Senior Community No
Pet Size Medium (36-60 Lbs.)
Ownership Fee Simple
Monthly Total Fees $175
Acceptable Financing Cash, Conventional, FHA, VA Loan
Membership Fee Required Required
Listing Terms Cash, Conventional, FHA, VA Loan
Num of Pet 2
Special Listing Condition None
Read Less Info
Want to know what your home might be worth? Contact us for a FREE valuation!

Our team is ready to help you sell your home for the highest possible price ASAP

© 2025 My Florida Regional MLS DBA Stellar MLS. All Rights Reserved.
Bought with EXP REALTY LLC
GET MORE INFORMATION
Group Founder / Realtor® | License ID: 3102687






