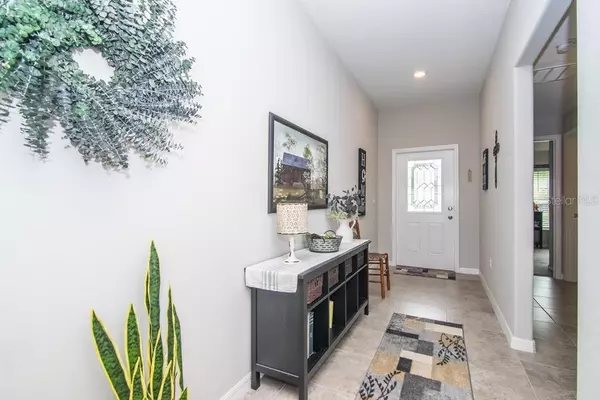$274,400
$269,900
1.7%For more information regarding the value of a property, please contact us for a free consultation.
4 Beds
2 Baths
1,918 SqFt
SOLD DATE : 06/17/2021
Key Details
Sold Price $274,400
Property Type Single Family Home
Sub Type Single Family Residence
Listing Status Sold
Purchase Type For Sale
Square Footage 1,918 sqft
Price per Sqft $143
Subdivision Hidden River
MLS Listing ID T3307899
Sold Date 06/17/21
Bedrooms 4
Full Baths 2
Construction Status Inspections
HOA Fees $88/qua
HOA Y/N Yes
Year Built 2019
Annual Tax Amount $76
Lot Size 6,534 Sqft
Acres 0.15
Property Description
WHY WAIT! See this spectacular new listing before its too late. Like new, built in 2019 and located in the desirable community of HIDDEN RIVER . This home is meticulously maintained and located on a Cul De Sac with conservation behind you, As you pull in to the drive of this home you will absolutely fall in love with the beautiful landscaping that the sellers have so meticulously maintained. This home has been very well cared for and many upgrades completed since the sellers have owned it. This 4 bedroom 2 bath home features a split floor plan with a 2 car garage and above the garage they have added overhead storage shelving and hanging units, Then as you enter from the garage the Laundry room is housed in the hall room so you do not have to go out to the garage to do laundry. This open floor plan has 3 bedrooms just off of the front entrance and then you enter in to the living area which is amazing, so light and bright with a nice island with bar stools that makes for a great eat in kitchen space, Lots of cabinets with upgraded hardware, a dining room overlooking the backyard conservation and a Master Suite off the living room that you will be in awe of! Plenty of room for all your large furniture, his and her sinks in the master, Walk in shower with new upgraded glass door and HUGE walk in closet. Upgrades include ceiling fans, blinds, dishwasher, curtain rods and curtains that will stay with the home, and a gorgeous lighted entertainment center that remains with the home. All of this and a great location! You are centrally located near Wesley Chapel, Plant city, Orlando and Tampa. Still just minutes from local dining areas, doctors, hospitals and entertainment. Do not wait to see this one it will be gone before you know it!
Location
State FL
County Pasco
Community Hidden River
Zoning MPUD
Rooms
Other Rooms Inside Utility
Interior
Interior Features Built-in Features, Ceiling Fans(s), Open Floorplan, Split Bedroom, Walk-In Closet(s)
Heating Central
Cooling Central Air
Flooring Carpet, Ceramic Tile
Furnishings Unfurnished
Fireplace false
Appliance Dishwasher, Disposal, Dryer, Microwave, Range, Washer
Laundry Inside, Laundry Room
Exterior
Exterior Feature Sidewalk, Sliding Doors
Parking Features Driveway, On Street
Garage Spaces 2.0
Community Features Deed Restrictions, Sidewalks
Utilities Available Cable Connected, Electricity Connected, Public, Sewer Connected
Amenities Available Other
Roof Type Shingle
Attached Garage true
Garage true
Private Pool No
Building
Lot Description Cul-De-Sac, City Limits, Paved
Story 1
Entry Level One
Foundation Slab
Lot Size Range 0 to less than 1/4
Sewer Public Sewer
Water Public
Structure Type Block,Stucco
New Construction false
Construction Status Inspections
Schools
Elementary Schools West Zephyrhills Elemen-Po
Middle Schools Raymond B Stewart Middle-Po
High Schools Zephryhills High School-Po
Others
Pets Allowed Yes
HOA Fee Include Cable TV
Senior Community No
Ownership Fee Simple
Monthly Total Fees $88
Acceptable Financing Cash, Conventional, FHA, VA Loan
Membership Fee Required Required
Listing Terms Cash, Conventional, FHA, VA Loan
Special Listing Condition None
Read Less Info
Want to know what your home might be worth? Contact us for a FREE valuation!

Our team is ready to help you sell your home for the highest possible price ASAP

© 2025 My Florida Regional MLS DBA Stellar MLS. All Rights Reserved.
Bought with KELLER WILLIAMS ST PETE REALTY
GET MORE INFORMATION
Group Founder / Realtor® | License ID: 3102687






