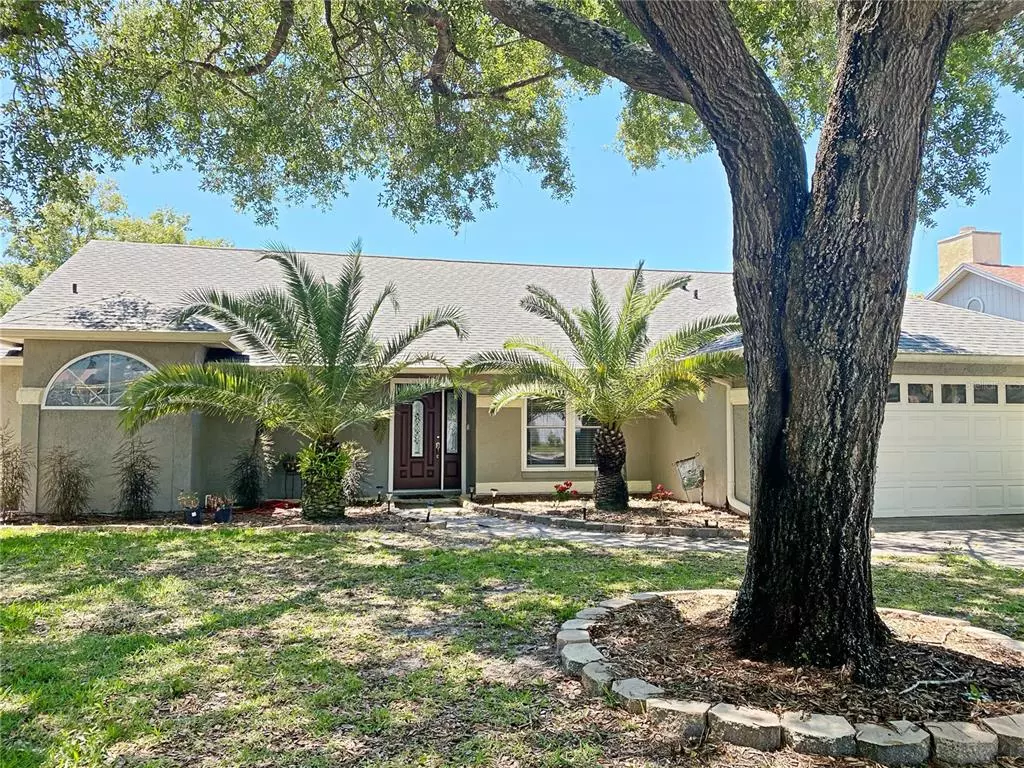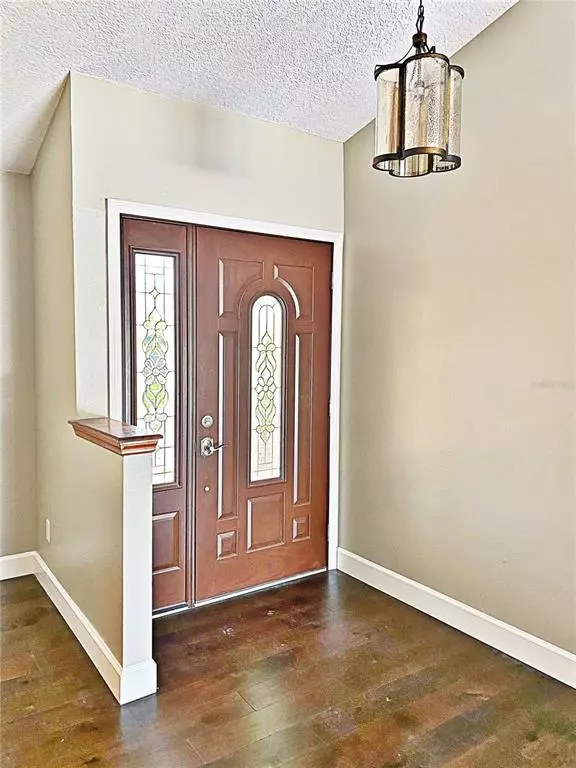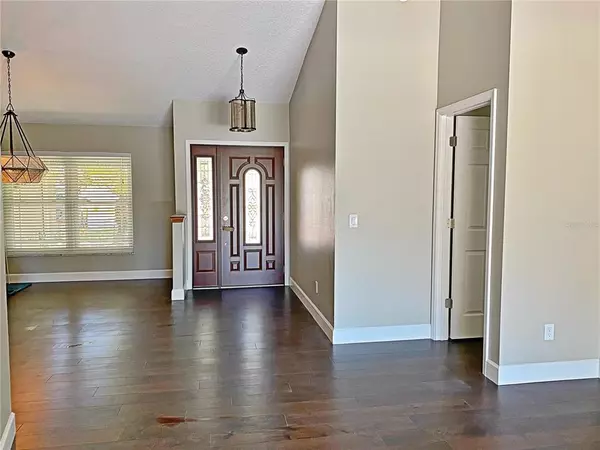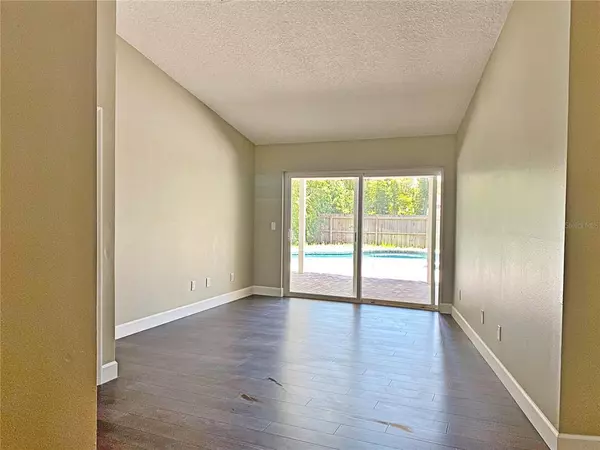$410,000
$399,500
2.6%For more information regarding the value of a property, please contact us for a free consultation.
3 Beds
2 Baths
1,906 SqFt
SOLD DATE : 06/11/2021
Key Details
Sold Price $410,000
Property Type Single Family Home
Sub Type Single Family Residence
Listing Status Sold
Purchase Type For Sale
Square Footage 1,906 sqft
Price per Sqft $215
Subdivision Sheffield Forest
MLS Listing ID G5041726
Sold Date 06/11/21
Bedrooms 3
Full Baths 2
Construction Status Appraisal,Financing,Inspections
HOA Fees $61/mo
HOA Y/N Yes
Year Built 1988
Annual Tax Amount $2,338
Lot Size 9,147 Sqft
Acres 0.21
Property Description
This Amazing 3/2 MOVE-IN Ready REMODELED home is ready to have new Owners. The front Entry features a Beveled glass door with all New hardware. Upon entering into the home you are Welcomed into the Living room and a view of the Lanai through large sliding glass doors and Outside Pool. The home features 3 bedrooms on a split floor plan. Dine in the Dinning room that is L shaped with the Living room. The Kitchen has a eat in area and is located off the Family room and has sliding doors onto the covered lanai. Granite counter tops, custom cabinets, all NEW STAINLESS Steel appliances, bar top seating, farm house sink and recessed and pendant lighting. There is even a wine cooler in the Laundry Room. The Master has a walk in closet, sliding glass doors onto the Lanai. En-suite bathroom with Shower and free standing Garden tub, dual sinks, Granite, tile flooring, linen closet that will provide a tranquil place to bath. The Laundry room has cabinets, GRANITE, wine cooler, WASHER & DRYER.The Lanai is covered and the rear porch pool deck is PAVERS. FENCED in YARD to make sure all you furry friends and toys are well protected and kept. Gutters and side entry door on the Garage. Pavers from fence to pool deck which is ALL PAVERS.
Location
State FL
County Orange
Community Sheffield Forest
Zoning R-1A
Rooms
Other Rooms Breakfast Room Separate, Family Room, Inside Utility
Interior
Interior Features Cathedral Ceiling(s), Ceiling Fans(s), Eat-in Kitchen, High Ceilings, Kitchen/Family Room Combo, L Dining, Master Bedroom Main Floor, Open Floorplan, Solid Surface Counters, Split Bedroom, Vaulted Ceiling(s), Walk-In Closet(s)
Heating Central, Electric
Cooling Central Air
Flooring Hardwood
Fireplace false
Appliance Dryer, Electric Water Heater, Range, Range Hood, Refrigerator, Washer, Wine Refrigerator
Laundry Inside
Exterior
Exterior Feature Fence, Irrigation System, Rain Gutters, Sidewalk, Sliding Doors
Parking Features Garage Door Opener
Garage Spaces 2.0
Fence Wood
Pool Auto Cleaner, Gunite, In Ground, Lighting, Pool Sweep
Community Features Deed Restrictions
Utilities Available Electricity Connected, Natural Gas Available
View Trees/Woods
Roof Type Shingle
Porch Covered, Deck, Patio, Porch
Attached Garage true
Garage true
Private Pool Yes
Building
Lot Description Level, Sidewalk, Paved
Story 1
Entry Level One
Foundation Slab
Lot Size Range 0 to less than 1/4
Sewer Public Sewer
Water Public
Architectural Style Contemporary
Structure Type Concrete
New Construction false
Construction Status Appraisal,Financing,Inspections
Others
Pets Allowed Yes
Senior Community No
Ownership Fee Simple
Monthly Total Fees $61
Acceptable Financing Cash, Conventional, FHA, VA Loan
Membership Fee Required Required
Listing Terms Cash, Conventional, FHA, VA Loan
Special Listing Condition None
Read Less Info
Want to know what your home might be worth? Contact us for a FREE valuation!

Our team is ready to help you sell your home for the highest possible price ASAP

© 2024 My Florida Regional MLS DBA Stellar MLS. All Rights Reserved.
Bought with CHARLES RUTENBERG REALTY ORLANDO
GET MORE INFORMATION
Group Founder / Realtor® | License ID: 3102687






