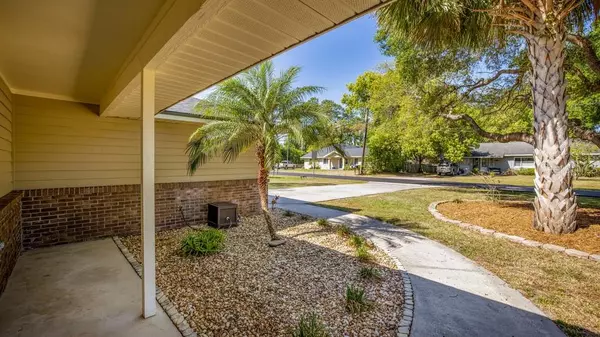$286,500
$279,000
2.7%For more information regarding the value of a property, please contact us for a free consultation.
3 Beds
2 Baths
1,496 SqFt
SOLD DATE : 06/11/2021
Key Details
Sold Price $286,500
Property Type Single Family Home
Sub Type Single Family Residence
Listing Status Sold
Purchase Type For Sale
Square Footage 1,496 sqft
Price per Sqft $191
Subdivision Country Club Estates
MLS Listing ID O5935209
Sold Date 06/11/21
Bedrooms 3
Full Baths 2
Construction Status Financing
HOA Y/N No
Year Built 1987
Annual Tax Amount $2,337
Lot Size 0.340 Acres
Acres 0.34
Lot Dimensions 100x150
Property Description
Deland. Pool Home - 3 Bedroom 2 Bath with 2 car Garage! 1496 SQ FT. Best of all NO HOA. The backyard is fenced in with a shed in back, pool and lanai area. 30 AMP Power outlet. Tile and Laminate flooring throughout the house there is no carpet! The living room and kitchen are part of an open floor plan which allows for a lot of natural sunlight. Seller has remodeled entire kitchen with granite, stainless steel appliances and cabinets. The bathrooms have been recently updated. Best of all the Backyard is huge and flat for your enjoyment with a pool and a huge covered screened lanai. This home is situated on .34 of an area. The following updates have been made: New roof, windows, bathrooms updated, Brand new garage door and sliding doors. Centrally located close to shopping, medical, schools and downtown Deland. Very close to Blue Springs State Park and local bike trails. A 30 minute drive West will take you to Orlando or East to New Symyrna Beach. A must see, call to set up a showing today!
Location
State FL
County Volusia
Community Country Club Estates
Zoning RES
Interior
Interior Features Master Bedroom Main Floor, Open Floorplan
Heating Central
Cooling Central Air
Flooring Laminate, Tile
Fireplace false
Appliance Dishwasher, Range, Refrigerator
Exterior
Exterior Feature Fence, Other
Garage Spaces 2.0
Utilities Available BB/HS Internet Available, Cable Available
Roof Type Shingle
Attached Garage true
Garage true
Private Pool Yes
Building
Entry Level One
Foundation Slab
Lot Size Range 1/4 to less than 1/2
Sewer Septic Tank
Water Well
Structure Type Wood Frame
New Construction false
Construction Status Financing
Others
Senior Community No
Ownership Fee Simple
Acceptable Financing Cash, Conventional
Listing Terms Cash, Conventional
Special Listing Condition None
Read Less Info
Want to know what your home might be worth? Contact us for a FREE valuation!

Our team is ready to help you sell your home for the highest possible price ASAP

© 2025 My Florida Regional MLS DBA Stellar MLS. All Rights Reserved.
Bought with BHHS FLORIDA REALTY
GET MORE INFORMATION
Group Founder / Realtor® | License ID: 3102687






