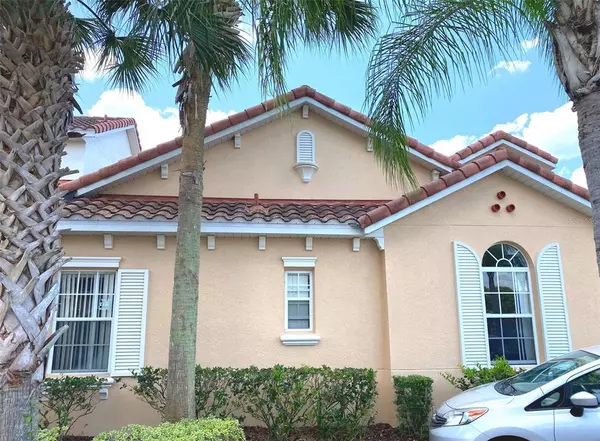$275,000
$259,000
6.2%For more information regarding the value of a property, please contact us for a free consultation.
3 Beds
2 Baths
1,373 SqFt
SOLD DATE : 06/04/2021
Key Details
Sold Price $275,000
Property Type Townhouse
Sub Type Townhouse
Listing Status Sold
Purchase Type For Sale
Square Footage 1,373 sqft
Price per Sqft $200
Subdivision Tuscan Hills
MLS Listing ID S5049948
Sold Date 06/04/21
Bedrooms 3
Full Baths 2
Construction Status Inspections
HOA Fees $244/qua
HOA Y/N Yes
Year Built 2006
Annual Tax Amount $3,014
Lot Size 5,227 Sqft
Acres 0.12
Property Description
Beautiful 3-bedroom/2-bath pool home in the fantastic Mediterranean inspired gated resort style community of Tuscan Hills. This home can be used as a vacation home or a primary residence. Furniture is included in the sale. The location provides easy access to Disney and the attractions. Enjoy over 1300 square feet of living space and an open floorplan with cathedral ceilings and ceramic tile and laminate flooring throughout. The spacious living room opens to the dining area and sliding doors in both rooms showcase beautiful pool views. The kitchen has d a breakfast bar for extra seating. The floorplan is split and the spacious master suite features pool views, a large walk-in closet, an adjoining bath with dual vanities and a walk-in shower. Two more spacious bedrooms are located in their own wing along with a guest bathroom and laundry area. Enjoy the splashing in the pool during those hot summer months.
Location
State FL
County Polk
Community Tuscan Hills
Interior
Interior Features High Ceilings, Open Floorplan, Thermostat
Heating Central, Electric
Cooling Central Air
Flooring Laminate, Tile
Furnishings Furnished
Fireplace false
Appliance Dishwasher, Disposal, Dryer, Microwave, Range, Refrigerator, Washer
Laundry Inside
Exterior
Exterior Feature Irrigation System
Parking Features Driveway
Garage Spaces 1.0
Pool Child Safety Fence, Heated, In Ground, Screen Enclosure
Community Features Gated, Playground, Tennis Courts
Utilities Available Cable Available
Amenities Available Fitness Center, Gated, Playground, Tennis Court(s)
View Pool
Roof Type Tile
Attached Garage true
Garage true
Private Pool Yes
Building
Lot Description In County
Story 1
Entry Level One
Foundation Slab
Lot Size Range 0 to less than 1/4
Sewer None
Water None
Architectural Style Contemporary
Structure Type Block,Stucco
New Construction false
Construction Status Inspections
Schools
Elementary Schools Wahneta Elem
Others
Pets Allowed Yes
HOA Fee Include Maintenance Grounds,Recreational Facilities
Senior Community No
Pet Size Large (61-100 Lbs.)
Ownership Fee Simple
Monthly Total Fees $244
Membership Fee Required Required
Num of Pet 2
Special Listing Condition None
Read Less Info
Want to know what your home might be worth? Contact us for a FREE valuation!

Our team is ready to help you sell your home for the highest possible price ASAP

© 2025 My Florida Regional MLS DBA Stellar MLS. All Rights Reserved.
Bought with CENTURY 21 CARIOTI
GET MORE INFORMATION
Group Founder / Realtor® | License ID: 3102687






