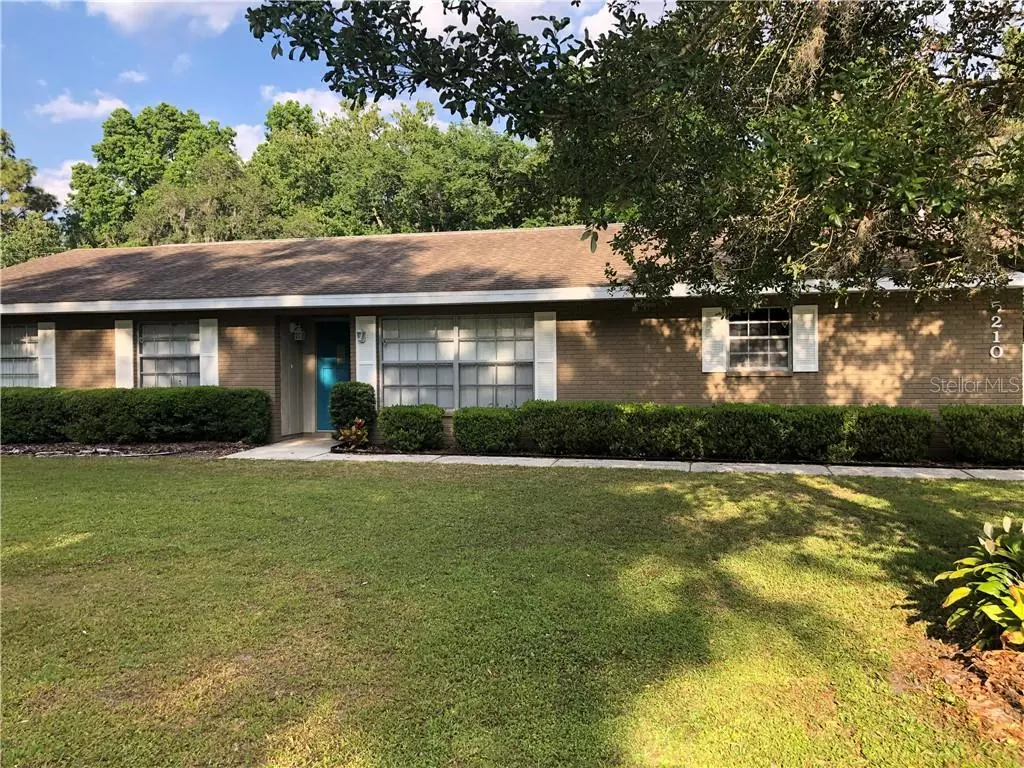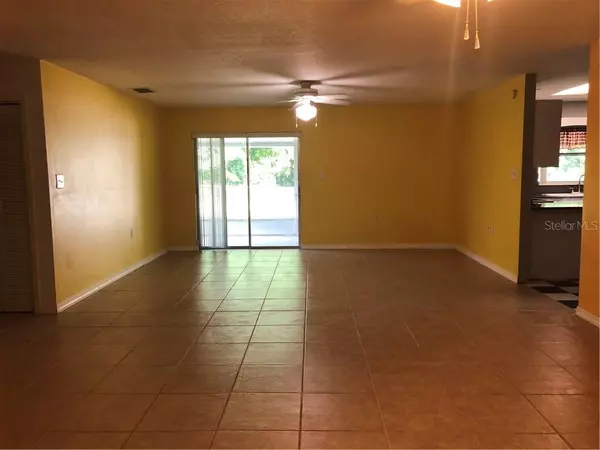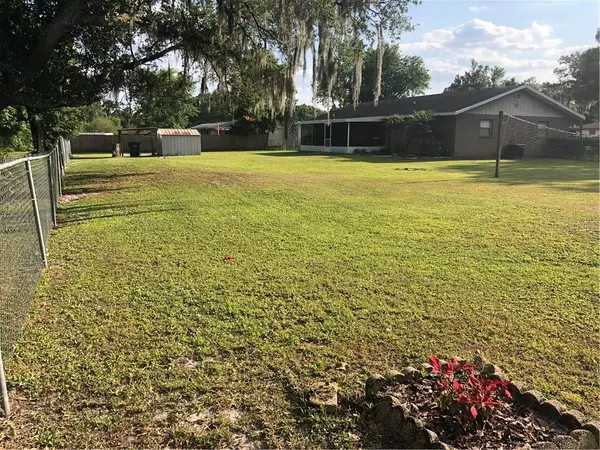$265,000
$275,000
3.6%For more information regarding the value of a property, please contact us for a free consultation.
3 Beds
2 Baths
1,845 SqFt
SOLD DATE : 05/25/2021
Key Details
Sold Price $265,000
Property Type Single Family Home
Sub Type Single Family Residence
Listing Status Sold
Purchase Type For Sale
Square Footage 1,845 sqft
Price per Sqft $143
Subdivision Forestbrook
MLS Listing ID L4921985
Sold Date 05/25/21
Bedrooms 3
Full Baths 2
Construction Status Appraisal,Financing,Inspections
HOA Y/N No
Year Built 1977
Annual Tax Amount $1,592
Lot Size 0.600 Acres
Acres 0.6
Lot Dimensions 10x55
Property Description
Need lots of land? This home is for you with .60 acres and plenty of room to roam. There are no HOA restrictions here. Upon entrance into the home you will notice wide open spaces that allow for flexibility with furniture arranging. Use the front space for formal dining and the back area for family gatherings or vice versa. The Kitchen is spacious and offers a bar for quick bites on the go or use the open area for eat in dining. Off the kitchen is an ample sized laundry area with extra cabinets for storage. There is a bonus room behind the utility room for an additional bedroom or private office, exercise or other uses. The bedrooms are all on the left side of the home with guest bedrooms sharing the hall bath and the Master Bedroom boasts its own private bath. Step out onto the lanai and enjoy looking out over the expansive private backyard. Poley Creek runs behind the back boundary of the home which provides a scenic backdrop viewed from the screened in lanai.
Location
State FL
County Polk
Community Forestbrook
Zoning R-1
Direction E
Interior
Interior Features Ceiling Fans(s), Eat-in Kitchen, Living Room/Dining Room Combo, Open Floorplan, Window Treatments
Heating Central
Cooling Central Air
Flooring Carpet, Tile
Fireplace false
Appliance Dishwasher, Electric Water Heater, Microwave, Range, Refrigerator
Exterior
Exterior Feature Fence, Storage
Utilities Available BB/HS Internet Available, Cable Connected, Electricity Connected, Public
Roof Type Shingle
Garage false
Private Pool No
Building
Story 1
Entry Level One
Foundation Slab
Lot Size Range 1/2 to less than 1
Sewer Septic Tank
Water Public
Structure Type Brick
New Construction false
Construction Status Appraisal,Financing,Inspections
Others
Pets Allowed Yes
Senior Community No
Ownership Fee Simple
Special Listing Condition None
Read Less Info
Want to know what your home might be worth? Contact us for a FREE valuation!

Our team is ready to help you sell your home for the highest possible price ASAP

© 2024 My Florida Regional MLS DBA Stellar MLS. All Rights Reserved.
Bought with THE SOMERDAY GROUP PL
GET MORE INFORMATION

Group Founder / Realtor® | License ID: 3102687






