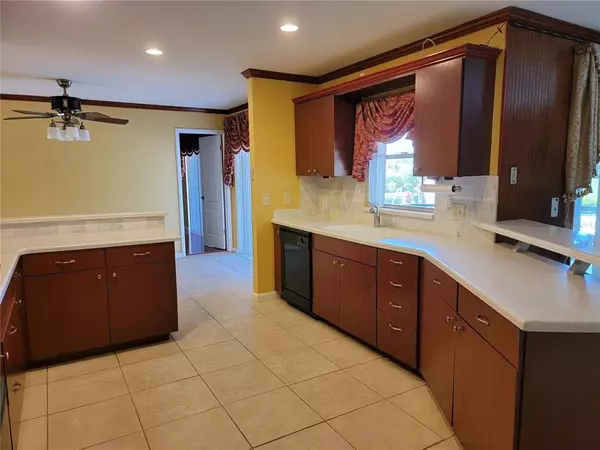$429,000
$414,900
3.4%For more information regarding the value of a property, please contact us for a free consultation.
3 Beds
3 Baths
2,078 SqFt
SOLD DATE : 05/21/2021
Key Details
Sold Price $429,000
Property Type Single Family Home
Sub Type Single Family Residence
Listing Status Sold
Purchase Type For Sale
Square Footage 2,078 sqft
Price per Sqft $206
Subdivision South Tampa Sub
MLS Listing ID T3302838
Sold Date 05/21/21
Bedrooms 3
Full Baths 2
Half Baths 1
Construction Status Appraisal,Inspections
HOA Y/N No
Year Built 1977
Annual Tax Amount $3,272
Lot Size 2.070 Acres
Acres 2.07
Property Description
Spacious three bedroom split plan with 2 1/2 baths. Home has a large family room with fireplace and new sliding impact doors leading to the screened and enclosed lanai. It has newer kitchen cabinets with hard surface countertops and built in appliances. All interior doors have been replaced and all new hardware added. The beautiful backyard features a pool adjoining a paved walkway and sitting area. A separate two-car garage houses the well and water softener equipment. A large railroad container and additional shed provides plenty of storage. The property is fully fenced with a private gate opening to a paved driveway. Bring your animals and RV and enjoy your own private oasis. OPEN SUNDAY 4/25 from Noon -3
Location
State FL
County Hillsborough
Community South Tampa Sub
Zoning ASC-1
Rooms
Other Rooms Family Room
Interior
Interior Features L Dining, Solid Surface Counters, Split Bedroom
Heating Central, Electric
Cooling Central Air
Flooring Ceramic Tile, Laminate
Fireplaces Type Family Room, Wood Burning
Furnishings Unfurnished
Fireplace true
Appliance Built-In Oven, Cooktop, Dishwasher, Disposal, Electric Water Heater, Range, Range Hood, Refrigerator, Water Filtration System, Water Softener
Exterior
Exterior Feature Fence, Other, Sliding Doors, Storage
Garage Driveway, Garage Door Opener
Garage Spaces 2.0
Fence Chain Link
Pool Gunite, In Ground
Utilities Available Public
Waterfront false
Roof Type Shake,Shingle
Attached Garage true
Garage true
Private Pool Yes
Building
Lot Description Cleared, In County, Level, Oversized Lot, Pasture, Paved
Story 1
Entry Level One
Foundation Slab
Lot Size Range 2 to less than 5
Sewer Septic Tank
Water Well
Structure Type Block
New Construction false
Construction Status Appraisal,Inspections
Schools
Elementary Schools Bing-Hb
Middle Schools Giunta Middle-Hb
High Schools Spoto High-Hb
Others
Senior Community No
Ownership Fee Simple
Acceptable Financing Cash, Conventional, FHA, VA Loan
Listing Terms Cash, Conventional, FHA, VA Loan
Special Listing Condition None
Read Less Info
Want to know what your home might be worth? Contact us for a FREE valuation!

Our team is ready to help you sell your home for the highest possible price ASAP

© 2024 My Florida Regional MLS DBA Stellar MLS. All Rights Reserved.
Bought with FUTURE HOME REALTY INC
GET MORE INFORMATION

Group Founder / Realtor® | License ID: 3102687






