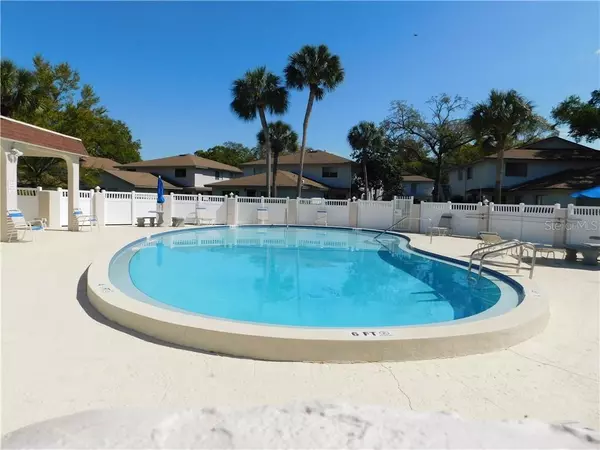$125,000
$127,000
1.6%For more information regarding the value of a property, please contact us for a free consultation.
2 Beds
1 Bath
758 SqFt
SOLD DATE : 05/10/2021
Key Details
Sold Price $125,000
Property Type Single Family Home
Sub Type Villa
Listing Status Sold
Purchase Type For Sale
Square Footage 758 sqft
Price per Sqft $164
Subdivision Eastwood Pines
MLS Listing ID U8115721
Sold Date 05/10/21
Bedrooms 2
Full Baths 1
Condo Fees $400
Construction Status No Contingency
HOA Y/N No
Year Built 1973
Annual Tax Amount $1,436
Property Description
This one-story villa-style end unit offers rare privacy for a condo. Eastwood Pines is an all-ages community with a mid-Pinellas location that is close to it all in Tampa Bay! Work sites, beaches, shopping centers, airports, museums, attractions are all a short drive. Remodeled, move in condition unit has new stainless steel appliances in the updated kitchen. Bath is updated too, and floors are laminate and tile. The shared garage space and the driveway accommodate 2 vehicles plus extra spaces for guests, plus 2 secured storage closets. A laundry room for the 4 units in the building is shared, plus seller has a portable washer that conveys with the unit. The A/C unit was replaced in 2017. This community has a swimming pool, tennis courts, access to the boardwalk and community fishing dock. Pet friendly - 2 pets dogs/cats 30 lb or less are welcome. Must own for a year before leasing when available (there is a cap on % allowable).
Location
State FL
County Pinellas
Community Eastwood Pines
Zoning CONDO
Interior
Interior Features Ceiling Fans(s), Eat-in Kitchen, Kitchen/Family Room Combo, Solid Wood Cabinets, Stone Counters
Heating Central, Electric
Cooling Central Air
Flooring Laminate, Tile
Furnishings Unfurnished
Fireplace false
Appliance Dishwasher, Disposal, Electric Water Heater, Range, Refrigerator, Washer
Laundry In Garage, Other
Exterior
Exterior Feature Sidewalk
Garage Spaces 1.0
Community Features Deed Restrictions, Fishing, Park, Pool, Sidewalks, Tennis Courts, Water Access
Utilities Available Cable Connected, Electricity Connected, Public
Waterfront false
Water Access 1
Water Access Desc Bay/Harbor
Roof Type Shingle
Attached Garage true
Garage true
Private Pool No
Building
Story 1
Entry Level One
Foundation Slab
Lot Size Range Non-Applicable
Sewer Public Sewer
Water Public
Structure Type Block
New Construction false
Construction Status No Contingency
Schools
Elementary Schools Belcher Elementary-Pn
Middle Schools Oak Grove Middle-Pn
High Schools Pinellas Park High-Pn
Others
Pets Allowed Yes
HOA Fee Include Cable TV,Common Area Taxes,Pool,Maintenance Structure,Pest Control,Pool,Recreational Facilities,Sewer,Trash,Water
Senior Community No
Pet Size Small (16-35 Lbs.)
Ownership Condominium
Monthly Total Fees $400
Acceptable Financing Cash, Conventional
Membership Fee Required None
Listing Terms Cash, Conventional
Num of Pet 2
Special Listing Condition None
Read Less Info
Want to know what your home might be worth? Contact us for a FREE valuation!

Our team is ready to help you sell your home for the highest possible price ASAP

© 2024 My Florida Regional MLS DBA Stellar MLS. All Rights Reserved.
Bought with COLDWELL BANKER REALTY
GET MORE INFORMATION

Group Founder / Realtor® | License ID: 3102687






