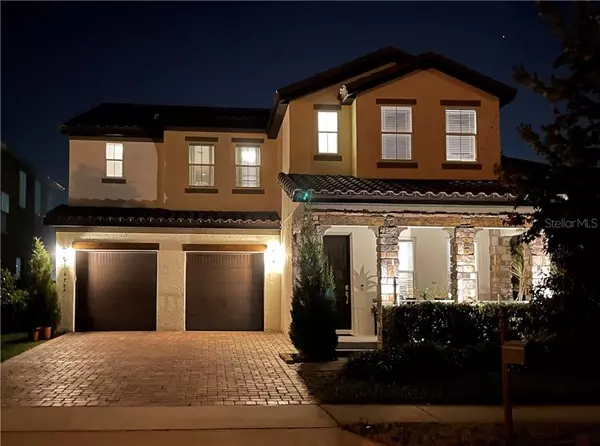$675,000
$679,900
0.7%For more information regarding the value of a property, please contact us for a free consultation.
5 Beds
5 Baths
3,917 SqFt
SOLD DATE : 05/03/2021
Key Details
Sold Price $675,000
Property Type Single Family Home
Sub Type Single Family Residence
Listing Status Sold
Purchase Type For Sale
Square Footage 3,917 sqft
Price per Sqft $172
Subdivision Windermere Trls Ph 1C
MLS Listing ID O5936384
Sold Date 05/03/21
Bedrooms 5
Full Baths 4
Half Baths 1
Construction Status Inspections
HOA Fees $63/ann
HOA Y/N Yes
Year Built 2017
Annual Tax Amount $6,620
Lot Size 6,534 Sqft
Acres 0.15
Property Description
5 bd, 4 1/2 bt, Office, 2 1/2 car garage. This house has tons of upgrades. Custom walking closets in all bedrooms, modern full renovation for the Kitchen cabinets, tv panels, barn doors, spa, summer kitchen, screen, paver, artificial grass and fence illumination on the back yard, custom furniture in some bedrooms and much more. All furniture attached to the wall are included. There is a custom division on Master Bedroom that can be used as a second office (actual) or an extension for a closet, but it can be easily removed if necessary, with no cost for the buyer.
You must see this house.
*** Sale and Lease back until October 31,2021 is an Option to be considered by the Buyer and may impact the Seller decision
*** Some items do not convey, please consult the list with seller.
Location
State FL
County Orange
Community Windermere Trls Ph 1C
Zoning P-D
Rooms
Other Rooms Den/Library/Office
Interior
Interior Features Open Floorplan, Thermostat, Walk-In Closet(s)
Heating Central
Cooling Central Air
Flooring Carpet, Laminate, Tile
Fireplace false
Appliance Built-In Oven, Cooktop, Dishwasher, Electric Water Heater, Microwave
Laundry Inside, Upper Level
Exterior
Exterior Feature Fence, Irrigation System, Lighting, Outdoor Grill, Outdoor Kitchen
Parking Features Garage Door Opener
Garage Spaces 2.0
Fence Vinyl
Community Features Playground, Pool, Sidewalks
Utilities Available Cable Available, Electricity Connected, Sewer Connected, Solar, Sprinkler Recycled, Street Lights
View Y/N 1
View Water
Roof Type Tile
Porch Covered, Enclosed, Patio, Screened
Attached Garage true
Garage true
Private Pool No
Building
Story 2
Entry Level One
Foundation Slab
Lot Size Range 0 to less than 1/4
Builder Name Meritage
Sewer Public Sewer
Water Public
Structure Type Block,Concrete,Stucco,Wood Frame
New Construction false
Construction Status Inspections
Schools
Elementary Schools Bay Lake Elementary
Middle Schools Horizon West Middle School
High Schools Windermere High School
Others
Pets Allowed Yes
HOA Fee Include Pool
Senior Community No
Ownership Fee Simple
Monthly Total Fees $63
Acceptable Financing Cash, Conventional, FHA
Membership Fee Required Required
Listing Terms Cash, Conventional, FHA
Special Listing Condition None
Read Less Info
Want to know what your home might be worth? Contact us for a FREE valuation!

Our team is ready to help you sell your home for the highest possible price ASAP

© 2025 My Florida Regional MLS DBA Stellar MLS. All Rights Reserved.
Bought with MS LAND & BUILDING LLC
GET MORE INFORMATION
Group Founder / Realtor® | License ID: 3102687






