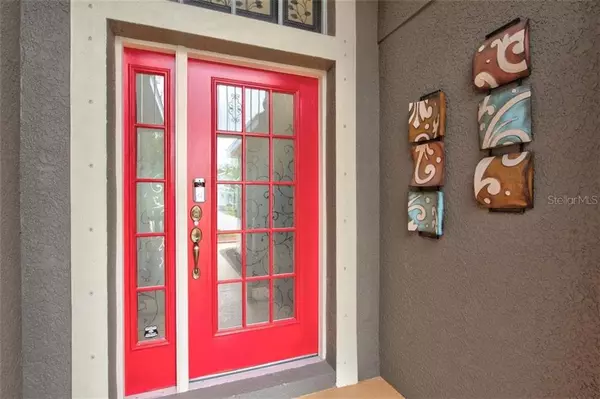$307,000
$309,900
0.9%For more information regarding the value of a property, please contact us for a free consultation.
3 Beds
2 Baths
1,703 SqFt
SOLD DATE : 05/04/2021
Key Details
Sold Price $307,000
Property Type Single Family Home
Sub Type Single Family Residence
Listing Status Sold
Purchase Type For Sale
Square Footage 1,703 sqft
Price per Sqft $180
Subdivision Crystal Lakes
MLS Listing ID A4495041
Sold Date 05/04/21
Bedrooms 3
Full Baths 2
Construction Status Appraisal,Financing,Inspections
HOA Fees $45/ann
HOA Y/N Yes
Year Built 2009
Annual Tax Amount $1,567
Lot Size 6,534 Sqft
Acres 0.15
Lot Dimensions 55x115
Property Description
Beautifully and meticulously maintained home that shows great pride of ownership located in serene Crystal Lakes. As you walk into your new home, the foyer opens to a great room with unique decoration and a beautiful lake view that will take your breath away. The open floor plan features a kitchen and breakfast combo, dining area and family room, split bedroom plan that provides privacy for the owners. The master bedroom offers a direct view of the lake and features bamboo flooring. The master bathroom features a dual sink, separate walk-in shower, garden tub, a lining closet, and a large walk-in closet. Two extra rooms share the second bath. The fully upgraded kitchen features 1-year-old stainless-steel appliances. It also offers a conventional oven, glass cooktop, microwave with vent exhaust, granite countertops, backsplash, and upgraded solid wood cabinets. The A/C unit is only 2 years young. Bring your patio set because the enclosed porch with A/C and the attached handmade Pergola will make your mornings and evenings a pleasant moment to enjoy and relax. The exterior of the home has been freshly landscaped and recently painted. The Community features include basketball courts, a playground, walking trails, lakes for fishing, and a gazebo. Did I mention that there is NO CDD and the HOA is super low!!! You can also bring just your personal items as you have the option to purchase the furniture. Don't miss the opportunity of a lifetime to start living the Florida Lifestyle; this home is waiting for you. Publix and a convenience plaza with two major interstates are just minutes away; you can be in St. Pete, Sarasota, Tampa, and beautiful beaches in 45 minutes or less!
Location
State FL
County Manatee
Community Crystal Lakes
Zoning PDR
Direction E
Interior
Interior Features Ceiling Fans(s), Eat-in Kitchen, High Ceilings, Kitchen/Family Room Combo, Open Floorplan, Pest Guard System, Solid Surface Counters, Solid Wood Cabinets, Split Bedroom, Stone Counters, Thermostat, Walk-In Closet(s), Window Treatments
Heating Central, Electric, Heat Pump
Cooling Central Air
Flooring Bamboo, Carpet, Ceramic Tile
Fireplace false
Appliance Convection Oven, Cooktop, Dishwasher, Disposal, Dryer, Electric Water Heater, Exhaust Fan, Microwave, Range, Refrigerator, Washer
Laundry Inside, Laundry Room
Exterior
Exterior Feature Hurricane Shutters, Irrigation System, Lighting, Sidewalk, Sprinkler Metered
Parking Features Driveway, Garage Door Opener, Workshop in Garage
Garage Spaces 2.0
Community Features Deed Restrictions, Playground, Sidewalks
Utilities Available BB/HS Internet Available, Cable Available, Cable Connected, Electricity Available, Electricity Connected, Phone Available, Public, Sewer Available, Sewer Connected, Sprinkler Recycled, Underground Utilities, Water Available, Water Connected
Amenities Available Playground
View Y/N 1
View Water
Roof Type Shingle
Porch Covered, Enclosed, Patio, Porch, Rear Porch
Attached Garage true
Garage true
Private Pool No
Building
Lot Description Paved
Story 1
Entry Level One
Foundation Slab
Lot Size Range 0 to less than 1/4
Sewer Public Sewer
Water Canal/Lake For Irrigation, Public
Structure Type Block,Stucco
New Construction false
Construction Status Appraisal,Financing,Inspections
Schools
Elementary Schools Virgil Mills Elementary
Middle Schools Buffalo Creek Middle
High Schools Palmetto High
Others
Pets Allowed Yes
Senior Community No
Ownership Fee Simple
Monthly Total Fees $45
Acceptable Financing Cash, Conventional, FHA, VA Loan
Membership Fee Required Required
Listing Terms Cash, Conventional, FHA, VA Loan
Special Listing Condition None
Read Less Info
Want to know what your home might be worth? Contact us for a FREE valuation!

Our team is ready to help you sell your home for the highest possible price ASAP

© 2025 My Florida Regional MLS DBA Stellar MLS. All Rights Reserved.
Bought with FORBES PROPERTY GROUP
GET MORE INFORMATION
Group Founder / Realtor® | License ID: 3102687






