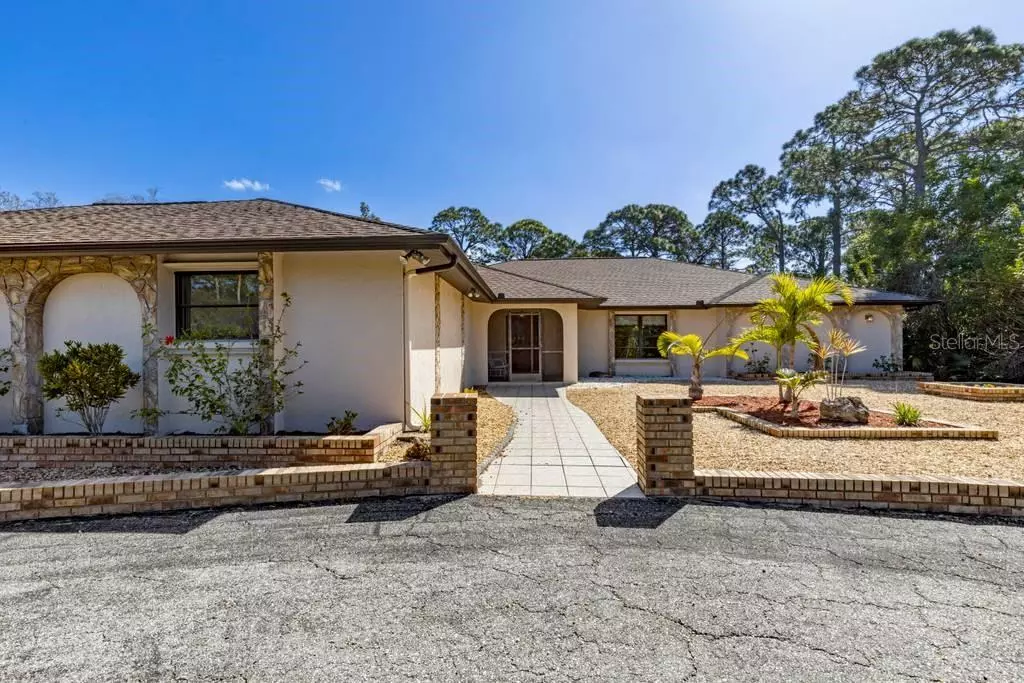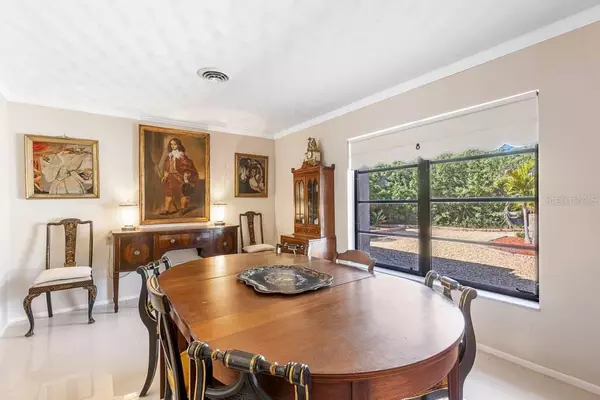$650,000
$650,000
For more information regarding the value of a property, please contact us for a free consultation.
4 Beds
2 Baths
3,129 SqFt
SOLD DATE : 04/30/2021
Key Details
Sold Price $650,000
Property Type Single Family Home
Sub Type Single Family Residence
Listing Status Sold
Purchase Type For Sale
Square Footage 3,129 sqft
Price per Sqft $207
Subdivision Englewood Gardens
MLS Listing ID A4494185
Sold Date 04/30/21
Bedrooms 4
Full Baths 2
Construction Status Inspections
HOA Y/N No
Year Built 1982
Annual Tax Amount $5,456
Lot Size 1.420 Acres
Acres 1.42
Property Description
Wonderful home with large open split floor plan. Can be 4 bedroom or 3 bedroom with bonus room. Three large bedrooms have double closets in each bedroom with two large walk in closets in master as well as separate shoe closet. Has separate formal living room and separate formal dining room. Very large kitchen with plentiful cabinet space. Very large laundry room featuring huge amounts of storage. Exceptional amount of storage through out the entire home. Huge open family room with two large pocket sliding doors opening to the pool area that boasts nearly 2000 sq. ft. screen cage under which is a lovely large 40 ft by 20 ft swimming pool and 1200 sq. feet of pool deck with recently installed pavers. Swimming pool filter housing, circulating pump and motor have all been replaced. Zoned air conditioning and water heaters with three of each. Has private air conditioned office and an air conditioned bonus room can be a bedroom or game room or workshop whatever your life style needs. Even the garage has an air conditioner if you want to use it, but that is not part of the listed air conditioned space. Has upgraded garage door and a complete hurricane protection panel system for all windows and doors and even for the patio. Roof has been replaced, The entire outside of home was cleaned and totally repainted. Fresh landscaping with plants and palms and river rock. Has a circle drive for easy entry and exit to Bayshore Drive. Has large paved parking area in front of garage. There is also a separate large concrete parking area big enough for large boat or motor home that does not compete with the other driveway and parking areas. This is all on nearly an acre and a half of very private naturally wooded lot which is larger than average for Bayshore Drive properties. This home is all about privacy and low upkeep. Gross area under roof is 4331 sq feet.
Location
State FL
County Sarasota
Community Englewood Gardens
Zoning RE2
Interior
Interior Features Cathedral Ceiling(s), Ceiling Fans(s)
Heating Central
Cooling Central Air
Flooring Carpet, Linoleum, Tile
Fireplace false
Appliance Convection Oven, Cooktop, Dishwasher, Refrigerator
Laundry Inside
Exterior
Exterior Feature Rain Gutters, Sliding Doors
Garage Boat, Driveway, Workshop in Garage
Garage Spaces 2.0
Utilities Available Cable Connected, Electricity Connected, Public
Waterfront false
View Pool
Roof Type Shingle
Attached Garage true
Garage true
Private Pool Yes
Building
Story 1
Entry Level One
Foundation Slab
Lot Size Range 1 to less than 2
Sewer Septic Tank
Water Public
Structure Type Block
New Construction false
Construction Status Inspections
Others
Senior Community No
Ownership Fee Simple
Special Listing Condition None
Read Less Info
Want to know what your home might be worth? Contact us for a FREE valuation!

Our team is ready to help you sell your home for the highest possible price ASAP

© 2024 My Florida Regional MLS DBA Stellar MLS. All Rights Reserved.
Bought with AMERICAN HOSPITALITY RLTY LLC
GET MORE INFORMATION

Group Founder / Realtor® | License ID: 3102687






