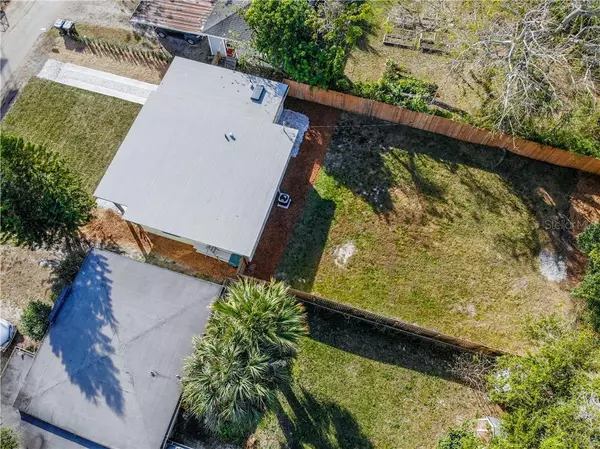$365,000
$374,900
2.6%For more information regarding the value of a property, please contact us for a free consultation.
3 Beds
2 Baths
1,195 SqFt
SOLD DATE : 04/30/2021
Key Details
Sold Price $365,000
Property Type Single Family Home
Sub Type Single Family Residence
Listing Status Sold
Purchase Type For Sale
Square Footage 1,195 sqft
Price per Sqft $305
Subdivision Olympia Heights
MLS Listing ID O5917234
Sold Date 04/30/21
Bedrooms 3
Full Baths 2
Construction Status Financing
HOA Y/N No
Year Built 1951
Annual Tax Amount $511
Lot Size 6,969 Sqft
Acres 0.16
Property Description
**Price Improvement of $15,000!!** Don't miss the opportunity to call this Newly Built 3 bedroom, 2 bathroom property in Winter Park your HOME!!! The building was brought down to the block and rebuilt entirely inch by inch. This garnishes the property with an effective build date of 2021. The entire building surpasses the current highest Florida Building Code requirements & standards. This bright and airy home has a great split bedroom open floor plan. Whip up your favorite meals in the spacious kitchen complete with quartz countertops, breakfast bar, soft-close cabinetry, gold finishes, and a new stainless steel Samsung appliance package featuring a counter depth refrigerator with in-door viewing, and slide-in convection range in the kitchen. Retreat to the bright master bedroom with a LED lit closet and beautifully built bathroom. The stunning bathrooms feature floating vanities, led illuminated and heated mirrors, euro style one piece water closets, frameless glass shower doors, gold finishes, floor to ceiling tile, oversized rainfall shower heads, and custom shower system. Your guests will enjoy the peace and quiet of the second & third bedrooms tucked off of the hallway and sharing the completely renovated guest bathroom. Bedrooms complemented with multi-setting propeller style ceiling fans, ample closet space, and all door hardware in stunning matte black. Enjoy your days lounging on the large front porch and take in the views of the lushly landscaped yard perfect for welcoming all guests and residents. City living with a touch of nature truly makes it a must-see! Location, Location, Location... This home just blocks from the Dubsdread Golf Course, approximately 2 miles from Winter Park Village and the shops/restaurants of Park Avenue. Notable features include a new HVAC system with heat pump, new interior/exterior paint, new plumbing throughout, new energy efficient highly reflective roof, new wiring with complete electric system, new energy efficient Low-e double pane windows, skylight, and exterior doors. The Highest possible insulation in all exterior walls and ceiling space for optimal energy efficiency. Privacy fenced backyard with finished privacy block wall. Complete irrigation and landscaping package. Waterproof laminate and porcelain tile throughout the entire home. The new membrane roof and AC come with a warranty. Call for your private tour today!!!
Location
State FL
County Orange
Community Olympia Heights
Zoning R-2
Rooms
Other Rooms Bonus Room, Formal Dining Room Separate, Inside Utility
Interior
Interior Features Ceiling Fans(s), Eat-in Kitchen, Kitchen/Family Room Combo, Open Floorplan, Skylight(s), Solid Surface Counters, Solid Wood Cabinets, Split Bedroom, Stone Counters, Thermostat
Heating Central, Electric
Cooling Central Air
Flooring Laminate, Tile, Wood
Fireplace false
Appliance Dishwasher, Disposal, Electric Water Heater, Microwave, Range, Refrigerator
Laundry Corridor Access, Inside, Laundry Room
Exterior
Exterior Feature Fence, Irrigation System, Lighting
Parking Features Alley Access, Boat, Converted Garage, Curb Parking, Driveway, Golf Cart Parking, Guest, Off Street, On Street, Oversized, Parking Pad
Fence Chain Link
Utilities Available Cable Available, Electricity Available, Electricity Connected, Phone Available, Public, Street Lights, Water Available, Water Connected
Roof Type Membrane
Porch Covered, Front Porch, Porch
Garage false
Private Pool No
Building
Lot Description Key Lot, Near Golf Course, Near Marina, Near Public Transit, Oversized Lot, Paved
Story 1
Entry Level One
Foundation Slab
Lot Size Range 0 to less than 1/4
Sewer Septic Tank
Water Public
Architectural Style Contemporary
Structure Type Block
New Construction false
Construction Status Financing
Schools
Elementary Schools Princeton Elem
Middle Schools College Park Middle
High Schools Edgewater High
Others
Pets Allowed Yes
Senior Community No
Ownership Fee Simple
Acceptable Financing Cash, Conventional, FHA, VA Loan
Listing Terms Cash, Conventional, FHA, VA Loan
Special Listing Condition None
Read Less Info
Want to know what your home might be worth? Contact us for a FREE valuation!

Our team is ready to help you sell your home for the highest possible price ASAP

© 2024 My Florida Regional MLS DBA Stellar MLS. All Rights Reserved.
Bought with KELLER WILLIAMS ADVANTAGE REALTY
GET MORE INFORMATION

Group Founder / Realtor® | License ID: 3102687






