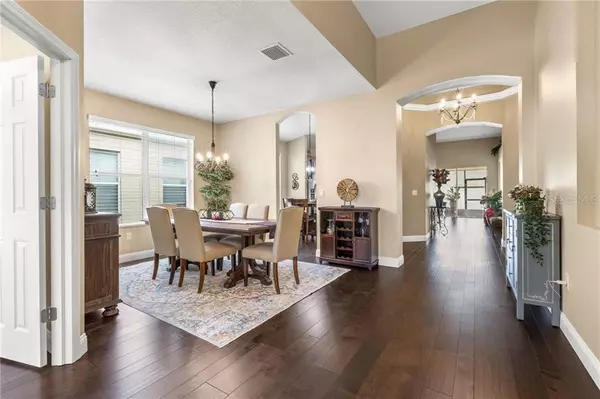$295,000
$295,000
For more information regarding the value of a property, please contact us for a free consultation.
3 Beds
2 Baths
2,029 SqFt
SOLD DATE : 04/21/2021
Key Details
Sold Price $295,000
Property Type Single Family Home
Sub Type Single Family Residence
Listing Status Sold
Purchase Type For Sale
Square Footage 2,029 sqft
Price per Sqft $145
Subdivision Avelar Creek South
MLS Listing ID T3297125
Sold Date 04/21/21
Bedrooms 3
Full Baths 2
Construction Status Inspections
HOA Fees $12/ann
HOA Y/N Yes
Year Built 2012
Annual Tax Amount $4,206
Lot Size 5,662 Sqft
Acres 0.13
Lot Dimensions 50x110
Property Description
Seller asking for HIGHEST AND BEST OFFER DUE BY TODAY- SATURDAY, MARCH 27TH BY 5:00 PM. Welcome home to the manicured neighborhood of Avelar Creek. As you walk through the front door of this fabulous home your eyes are immediately drawn to the glistening polished hardwood floors, up the vaulted ceilings, to the foyer, adorned with a beautiful tray ceiling, crown molding, up-lit by a polished accent chandelier. This home features three bedrooms, an office/den, two full bathrooms, a spacious utility room, and a two car garage. Entering the home your office/den is situated with a Southern view showcasing an abundance of natural light pouring through the windows. The airy dining room leads you to your chefs dream open concept kitchen which includes a breakfast nook, stainless steel appliances, and a space connecting the kitchen and family room perfect for entertaining! The spacious master bedroom features two separate walk-in closets and a spa like en-suite bathroom including double vanities, built-in soaking tub, glass enclosed walk in shower, and a private toilet room. The two guest bedrooms share an updated full guest bathroom. Unwind from your day in your screened-in back porch overlooking your tranquil fenced in backyard space. Schedule an appointment to preview today this home will not last long. Please follow this address to watch video of home https://youtu.be/HaPXanTzbCE
Location
State FL
County Hillsborough
Community Avelar Creek South
Zoning PD
Interior
Interior Features Ceiling Fans(s), Crown Molding, High Ceilings, Kitchen/Family Room Combo, Open Floorplan, Solid Surface Counters, Solid Wood Cabinets, Split Bedroom, Thermostat, Tray Ceiling(s), Vaulted Ceiling(s), Walk-In Closet(s)
Heating Electric
Cooling Central Air
Flooring Carpet, Hardwood, Tile
Fireplace false
Appliance Convection Oven, Dishwasher, Electric Water Heater, Microwave, Refrigerator
Exterior
Exterior Feature Fence, Hurricane Shutters, Irrigation System, Rain Gutters, Sidewalk, Sliding Doors
Garage Spaces 2.0
Community Features Deed Restrictions, Playground, Pool
Utilities Available Cable Connected, Electricity Connected, Public, Sewer Connected, Sprinkler Meter, Street Lights, Water Connected
Roof Type Shingle
Attached Garage true
Garage true
Private Pool No
Building
Story 1
Entry Level One
Foundation Slab
Lot Size Range 0 to less than 1/4
Sewer Public Sewer
Water Public
Structure Type Block,Stucco
New Construction false
Construction Status Inspections
Schools
Elementary Schools Summerfield Crossing Elementary
Middle Schools Eisenhower-Hb
High Schools East Bay-Hb
Others
Pets Allowed Number Limit, Yes
Senior Community No
Ownership Fee Simple
Monthly Total Fees $12
Acceptable Financing Cash, Conventional, FHA, VA Loan
Membership Fee Required Required
Listing Terms Cash, Conventional, FHA, VA Loan
Num of Pet 4
Special Listing Condition None
Read Less Info
Want to know what your home might be worth? Contact us for a FREE valuation!

Our team is ready to help you sell your home for the highest possible price ASAP

© 2025 My Florida Regional MLS DBA Stellar MLS. All Rights Reserved.
Bought with VERTICA REALTY LLC
GET MORE INFORMATION
Group Founder / Realtor® | License ID: 3102687






