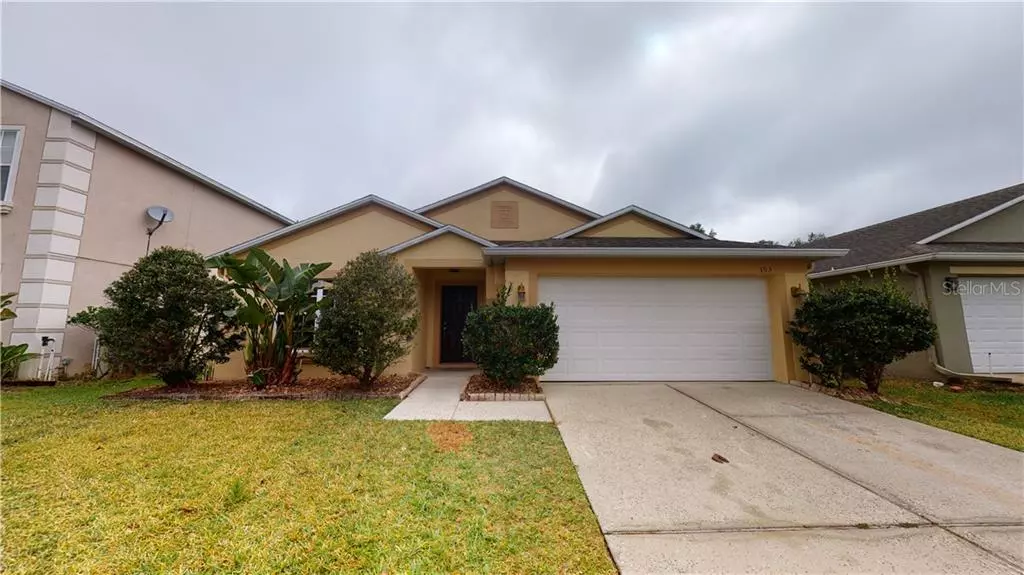$308,000
$325,000
5.2%For more information regarding the value of a property, please contact us for a free consultation.
4 Beds
2 Baths
1,934 SqFt
SOLD DATE : 04/29/2021
Key Details
Sold Price $308,000
Property Type Single Family Home
Sub Type Single Family Residence
Listing Status Sold
Purchase Type For Sale
Square Footage 1,934 sqft
Price per Sqft $159
Subdivision Preserve At Lake Monroe
MLS Listing ID O5932034
Sold Date 04/29/21
Bedrooms 4
Full Baths 2
Construction Status Appraisal,Financing,Inspections
HOA Fees $42/qua
HOA Y/N Yes
Year Built 2003
Annual Tax Amount $3,702
Lot Size 7,840 Sqft
Acres 0.18
Property Description
Enjoy life in peaceful surroundings in the established community of The Preserve at Lake Monroe. This lovely home was the builder's model home and has the extra feature of the garage being insulated and separate A/C. Tile in all the wet areas and vinyl throughout the remainder of the home. Fenced rear yard backs up to a conservation area, no one behind your home for your privacy. Three-way spilt bedrooms deliver a PRIVATE MASTER SUITE boasting a large WALK-IN CLOSET and MASTER BATH with a DUAL SINK VANITY, SOAKING TUB, and SEPARATE SHOWER. The 3 additional guest bedrooms give you plenty of options for a den or office space in this ideal home. The PRESERVE AT LAKE MONROE is a short distance to Lake Monroe, only a mile to Sanford Zoo and I4, The riverwalk is one of the most scenic paved trails in the county and provides access to all historic downtown Sanford has to offer, amazing restaurants, shopping, and much more. Conveniently located to I-4, 417, shopping, and restaurants. Check out the pictures and visual tour of this home, and make your appointment today!
Location
State FL
County Seminole
Community Preserve At Lake Monroe
Zoning PD
Interior
Interior Features Ceiling Fans(s), Kitchen/Family Room Combo, Living Room/Dining Room Combo, Split Bedroom, Walk-In Closet(s)
Heating Central, Electric
Cooling Central Air
Flooring Carpet, Ceramic Tile
Fireplace false
Appliance Dishwasher, Disposal, Microwave, Range, Refrigerator
Exterior
Exterior Feature Sidewalk, Sliding Doors
Garage Spaces 2.0
Community Features Playground, Sidewalks
Utilities Available Cable Available, Cable Connected, Electricity Connected, Fire Hydrant, Public, Street Lights, Underground Utilities
Roof Type Shingle
Attached Garage true
Garage true
Private Pool No
Building
Lot Description Conservation Area
Entry Level One
Foundation Slab
Lot Size Range 0 to less than 1/4
Sewer Public Sewer
Water Public
Structure Type Block,Stucco
New Construction false
Construction Status Appraisal,Financing,Inspections
Others
Pets Allowed Yes
Senior Community No
Ownership Fee Simple
Monthly Total Fees $42
Membership Fee Required Required
Special Listing Condition None
Read Less Info
Want to know what your home might be worth? Contact us for a FREE valuation!

Our team is ready to help you sell your home for the highest possible price ASAP

© 2025 My Florida Regional MLS DBA Stellar MLS. All Rights Reserved.
Bought with CHARLES RUTENBERG REALTY ORLANDO
GET MORE INFORMATION
Group Founder / Realtor® | License ID: 3102687






