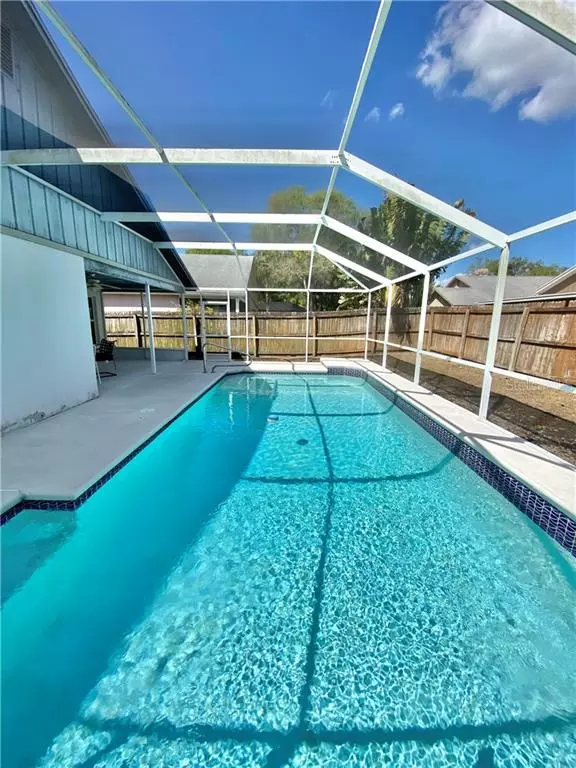$270,000
$270,000
For more information regarding the value of a property, please contact us for a free consultation.
3 Beds
2 Baths
1,689 SqFt
SOLD DATE : 04/23/2021
Key Details
Sold Price $270,000
Property Type Single Family Home
Sub Type Single Family Residence
Listing Status Sold
Purchase Type For Sale
Square Footage 1,689 sqft
Price per Sqft $159
Subdivision Providence Lakes Unit 111 Phas
MLS Listing ID T3292769
Sold Date 04/23/21
Bedrooms 3
Full Baths 2
Construction Status Inspections
HOA Fees $31/ann
HOA Y/N Yes
Year Built 1991
Annual Tax Amount $1,905
Lot Size 6,098 Sqft
Acres 0.14
Lot Dimensions 56x112
Property Description
This 3/2 pool home is in Providence Lakes, close to Brandon Town Center and hundreds of stores and restaurants! Perfect location on a dead-end street where the little ones can play and traffic is very minimal! The 2005 ROOF is in great shape, the Hot Water Heater was replaced in 2015 and the A/C was replaced in 2013. TWO INSIDE ENTERTAINING AREAS...the living room/dining room combo is just inside the front door, and the great room is just off the kitchen! The split bedroom floorplan allows for privacy, and there are several STORAGE CLOSETS for your convenience! The INSIDE LAUNDRY room has storage and leads to the two-car garage. The kitchen ISLAND overlooks the great room, has a double sink and dishwasher. Beautiful grey-toned ceramic tile flooring covers the kitchen, the kitchen eat-in area, and the great room. Inside the master bedroom is a large WALK-IN CLOSET and an EXTRA LARGE owner's bathroom with a SECOND walk-in closet, a WALK-IN SHOWER, DOUBLE SINK vanity, a large linen closet, and a door to the pool. The SCREENED-IN pool and lanai is FANTASTIC! A covered area is perfect for entertaining POOLSIDE! With ONLY some NEW FLOORING OF YOUR CHOICE and KITCHEN APPLIANCES OF YOUR CHOICE, this home will be MOVE-IN READY! This is a great walking community with sidewalks and several beautiful lakes, and the COMMUNITY PARK/PLAYGROUND is closeby. NO CDD and LOW HOA!!! Don't wait....make an appointment now to see this home....it won't last long!
Location
State FL
County Hillsborough
Community Providence Lakes Unit 111 Phas
Zoning PD
Rooms
Other Rooms Formal Dining Room Separate, Formal Living Room Separate, Great Room, Inside Utility
Interior
Interior Features Ceiling Fans(s), Eat-in Kitchen, High Ceilings, Kitchen/Family Room Combo, Living Room/Dining Room Combo, Open Floorplan, Thermostat, Walk-In Closet(s), Window Treatments
Heating Central
Cooling Central Air
Flooring Ceramic Tile, Concrete, Linoleum
Fireplace false
Appliance Dishwasher, Electric Water Heater
Laundry Inside, Laundry Room
Exterior
Exterior Feature Fence
Garage Driveway
Garage Spaces 2.0
Fence Wood
Pool Child Safety Fence, Gunite, In Ground
Community Features Deed Restrictions, Park, Playground, Sidewalks
Utilities Available Public
Amenities Available Park, Playground, Trail(s)
Waterfront false
Roof Type Shingle
Parking Type Driveway
Attached Garage true
Garage true
Private Pool Yes
Building
Lot Description Level, Street Dead-End
Story 1
Entry Level One
Foundation Slab
Lot Size Range 0 to less than 1/4
Sewer Public Sewer
Water Public
Architectural Style Traditional
Structure Type Block
New Construction false
Construction Status Inspections
Others
Pets Allowed Yes
Senior Community No
Ownership Fee Simple
Monthly Total Fees $31
Acceptable Financing Cash, Conventional
Membership Fee Required Required
Listing Terms Cash, Conventional
Special Listing Condition None
Read Less Info
Want to know what your home might be worth? Contact us for a FREE valuation!

Our team is ready to help you sell your home for the highest possible price ASAP

© 2024 My Florida Regional MLS DBA Stellar MLS. All Rights Reserved.
Bought with WATERFORD REALTY, INC.
GET MORE INFORMATION

Group Founder / Realtor® | License ID: 3102687






