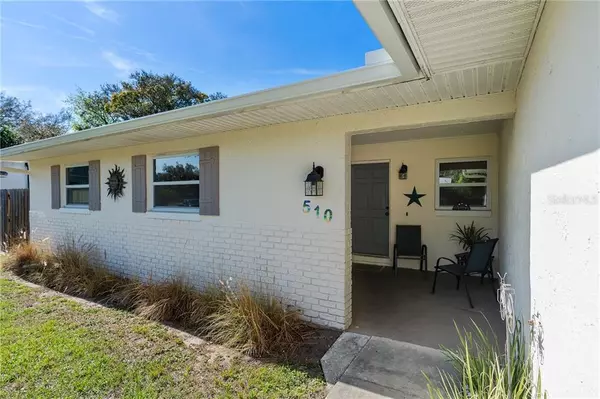$310,000
$325,000
4.6%For more information regarding the value of a property, please contact us for a free consultation.
3 Beds
2 Baths
1,525 SqFt
SOLD DATE : 04/23/2021
Key Details
Sold Price $310,000
Property Type Single Family Home
Sub Type Single Family Residence
Listing Status Sold
Purchase Type For Sale
Square Footage 1,525 sqft
Price per Sqft $203
Subdivision Sterling Park Unit 02
MLS Listing ID O5928611
Sold Date 04/23/21
Bedrooms 3
Full Baths 2
Construction Status Appraisal,Financing,Inspections
HOA Fees $25/ann
HOA Y/N Yes
Year Built 1976
Annual Tax Amount $2,335
Lot Size 0.260 Acres
Acres 0.26
Property Description
The moment you walk through the door you feel at ease. This home features a sparkling pool, pride of ownership, updated kitchen open to the living and dining room and the kitchen boasts granite, updated cabinets and fresh appliances. The bathrooms are updated too, fantastic master bath with detailed upscale finishes and the master overlooks the large pool. Great floor plan, Open, light and bright, situated on an oversized corner lot with room to play or entertain from your screened in porch. Quiet corner lot, wooden privacy fence just across from the park. This neighborhood is one of the hidden secrets, close to downtown Orlando and major roads yet still affordable with so many amenities, including a community center, community pool, tennis courts, basket ball and parks for only $300 per year. This sturdy home is block construction, and has a two car garage and inside utility. Don't miss this opportunity.
Location
State FL
County Seminole
Community Sterling Park Unit 02
Zoning PUD
Rooms
Other Rooms Attic, Family Room, Inside Utility
Interior
Interior Features Attic Fan, Ceiling Fans(s), Kitchen/Family Room Combo, Living Room/Dining Room Combo
Heating Central
Cooling Central Air
Flooring Carpet, Ceramic Tile, Laminate
Fireplace false
Appliance Dishwasher, Microwave, Range, Range Hood, Refrigerator
Laundry Inside
Exterior
Exterior Feature Fence, Sidewalk, Sliding Doors
Garage Garage Door Opener
Garage Spaces 2.0
Fence Wood
Pool Gunite, In Ground, Tile
Community Features Association Recreation - Owned, Playground, Pool, Sidewalks, Tennis Courts
Utilities Available BB/HS Internet Available, Cable Available, Electricity Connected, Natural Gas Available, Sewer Connected, Street Lights
Amenities Available Basketball Court, Clubhouse, Park, Playground, Pool, Tennis Court(s)
Waterfront false
View Park/Greenbelt
Roof Type Shingle
Parking Type Garage Door Opener
Attached Garage true
Garage true
Private Pool Yes
Building
Lot Description Corner Lot, City Limits, Sidewalk
Story 1
Entry Level One
Foundation Slab
Lot Size Range 1/4 to less than 1/2
Sewer Public Sewer
Water Public
Architectural Style Florida, Ranch
Structure Type Block,Stucco
New Construction false
Construction Status Appraisal,Financing,Inspections
Schools
Elementary Schools Sterling Park Elementary
Middle Schools South Seminole Middle
High Schools Lake Howell High
Others
Pets Allowed Yes
Senior Community No
Ownership Fee Simple
Monthly Total Fees $25
Acceptable Financing Cash, Conventional, FHA, VA Loan
Membership Fee Required Required
Listing Terms Cash, Conventional, FHA, VA Loan
Special Listing Condition None
Read Less Info
Want to know what your home might be worth? Contact us for a FREE valuation!

Our team is ready to help you sell your home for the highest possible price ASAP

© 2024 My Florida Regional MLS DBA Stellar MLS. All Rights Reserved.
Bought with KELLER WILLIAMS CLASSIC
GET MORE INFORMATION

Group Founder / Realtor® | License ID: 3102687






