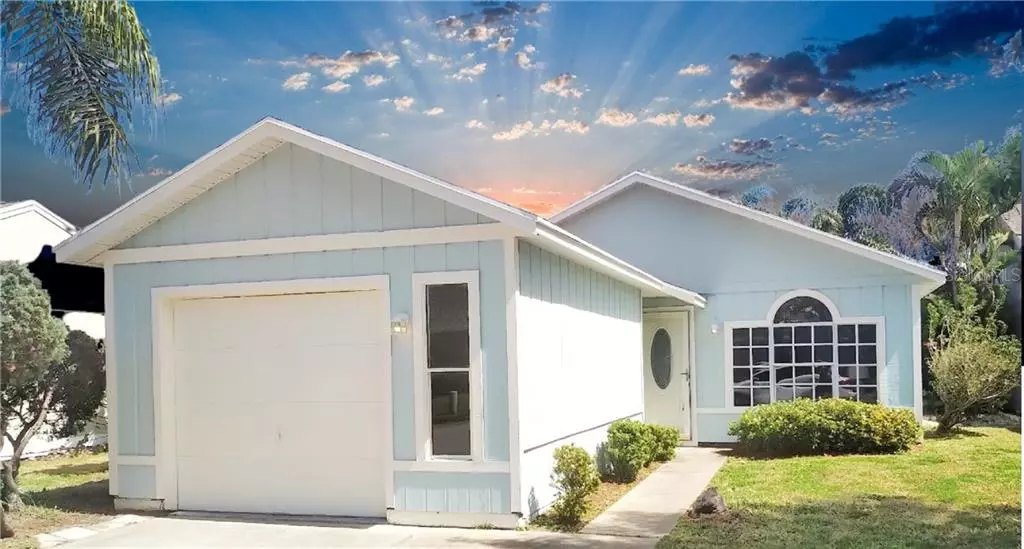$310,000
$325,000
4.6%For more information regarding the value of a property, please contact us for a free consultation.
3 Beds
2 Baths
1,542 SqFt
SOLD DATE : 04/19/2021
Key Details
Sold Price $310,000
Property Type Single Family Home
Sub Type Single Family Residence
Listing Status Sold
Purchase Type For Sale
Square Footage 1,542 sqft
Price per Sqft $201
Subdivision Willow Wood Village
MLS Listing ID T3293848
Sold Date 04/19/21
Bedrooms 3
Full Baths 2
Construction Status Financing,Inspections
HOA Fees $130/mo
HOA Y/N Yes
Year Built 1985
Annual Tax Amount $664
Lot Size 3,920 Sqft
Acres 0.09
Lot Dimensions 40x100
Property Description
Welcome home to this remodeled beauty in the heart of Dunedin where you can find a vibrant main street, marina, waterfront restaurants, beaches, shops and the famed Honeymoon Island. Your dream is finally going to be realized as you settle into your first day of living in the hidden local Tropical Paradise of Dunedin. Downtown Dunedin has the TD Professional Ball Park Spring Training home of the Toronto Blue Jays, Fenway Hotel Autograph Collection, Hospital and Gourmet Dining Galore all within ~5 minutes to this house! There is a pool and tennis courts directly behind the house for the community so your walk to the pool is about 60 feet and you never have to pick up a lawn mower because LAWN MAINTENANCE INCLUDED! If you are wanting to get fit in the Florida Sunshine well there are Tennis Courts right behind your house now! This is probably one of the coolest and most secret little beach towns on the coast but act fast inventory is at an all time low and this is a one of a kind property with expensive renovations. Ok now for the house the large living room leads to a dining room, remodeled kitchen with new shaker styled cabinets, appliances and fantasy brown granite. Luxury plank flooring matching the decorator two tone paint throughout. The 3rd bedroom has glass doors to a patio and a closet and would be a perfect office or guest suite. The middle bedroom is serviced by the hall bath that also is remodeled to match the kitchen and the master bath. Real luxury level granite here no man made plastic countertops or run of the mill quartz these slabs were hand selected with MOVEMENT. The master bath has two sinks and it's own makeup area and a very expensive stand up tub and shower. There is an air conditioned back sunroom/game room that is MASSIVE! BRAND NEW AC! ROOF 10 YEARS OLD. This LOW MAINTENANCE community has a low HOA fee of $130 per month, which includes cable TV, internet, community pool and tennis right out the back door... LAWN MAINTENANCE INCLUDED!, POOL, and the recreational facilities. On a low traffic cul-de-sac street in a community with a tropical vibe. Get your Florida on and join the fun in this wonderful home! THESE ARE REAL PICTURES OF THE HOME! NOT VIRTUAL STAGED! HOA WILL NOT ALLOW ANY MORE RENTALS AT THIS TIME NOR APPROVE A FENCE ON THIS LOT. SQUARE FOOTAGE IS MOL
Location
State FL
County Pinellas
Community Willow Wood Village
Zoning RES
Rooms
Other Rooms Bonus Room, Florida Room
Interior
Interior Features Ceiling Fans(s)
Heating Central
Cooling Central Air
Flooring Ceramic Tile
Furnishings Unfurnished
Fireplace false
Appliance Dishwasher, Range, Refrigerator
Laundry In Garage
Exterior
Exterior Feature Sidewalk, Sliding Doors
Parking Features Driveway, Oversized
Garage Spaces 1.0
Community Features Association Recreation - Owned, Deed Restrictions, Golf Carts OK, Pool, Sidewalks
Utilities Available Electricity Connected, Public, Water Connected
Amenities Available Cable TV, Clubhouse, Pool, Recreation Facilities, Tennis Court(s)
View Pool
Roof Type Shingle
Porch Covered, Rear Porch, Screened
Attached Garage true
Garage true
Private Pool No
Building
Lot Description Cul-De-Sac, Sidewalk, Paved
Entry Level One
Foundation Slab
Lot Size Range 0 to less than 1/4
Sewer Public Sewer
Water Public
Architectural Style Florida
Structure Type Wood Frame,Wood Siding
New Construction false
Construction Status Financing,Inspections
Others
Pets Allowed Yes
HOA Fee Include Cable TV,Pool,Internet,Maintenance Grounds,Pool,Recreational Facilities
Senior Community No
Pet Size Large (61-100 Lbs.)
Ownership Fee Simple
Monthly Total Fees $130
Acceptable Financing Cash, Conventional
Membership Fee Required Required
Listing Terms Cash, Conventional
Num of Pet 2
Special Listing Condition None
Read Less Info
Want to know what your home might be worth? Contact us for a FREE valuation!

Our team is ready to help you sell your home for the highest possible price ASAP

© 2025 My Florida Regional MLS DBA Stellar MLS. All Rights Reserved.
Bought with CHARLES RUTENBERG REALTY INC
GET MORE INFORMATION
Group Founder / Realtor® | License ID: 3102687






