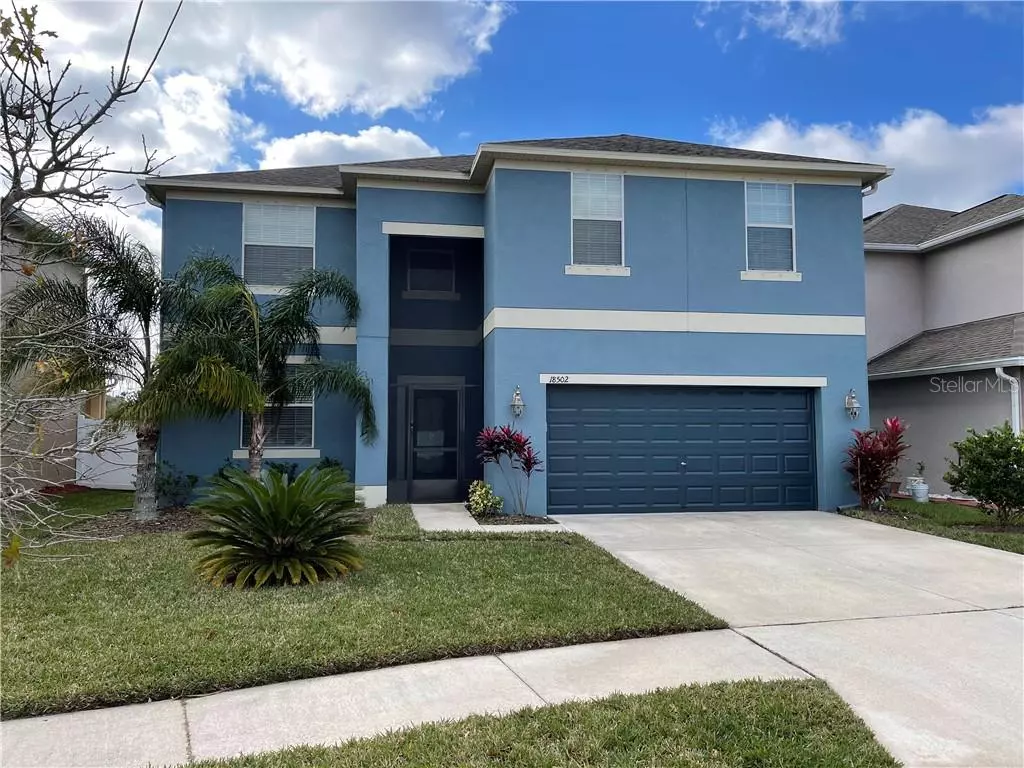$386,900
$399,900
3.3%For more information regarding the value of a property, please contact us for a free consultation.
5 Beds
3 Baths
2,858 SqFt
SOLD DATE : 04/12/2021
Key Details
Sold Price $386,900
Property Type Single Family Home
Sub Type Single Family Residence
Listing Status Sold
Purchase Type For Sale
Square Footage 2,858 sqft
Price per Sqft $135
Subdivision Concord Stn Ph 2 Un A Sec 3
MLS Listing ID T3292239
Sold Date 04/12/21
Bedrooms 5
Full Baths 2
Half Baths 1
Construction Status Appraisal,Financing,Inspections
HOA Fees $14/ann
HOA Y/N Yes
Year Built 2014
Annual Tax Amount $5,838
Lot Size 6,534 Sqft
Acres 0.15
Property Description
BIG HOUSE!! BIG YARD!! BIG 3CG!! Like New only upgraded & Energy Efficient. Great Neighborhood, Great Schools, Great Value. 5 Large Bedrooms upstairs including HUGE Primary Suite & Loft. Open Great Room, Formal Dining or Sitting Room and Home Office Downstairs. 16" tile downstairs, carpet upstairs. Screened patios front and back. Average Montly Elec $135, Water $89. Trash $65 Quarterly.
Location
State FL
County Pasco
Community Concord Stn Ph 2 Un A Sec 3
Zoning MPUD
Interior
Interior Features Ceiling Fans(s), Crown Molding, Eat-in Kitchen, Kitchen/Family Room Combo, Open Floorplan, Pest Guard System, Solid Wood Cabinets, Split Bedroom, Stone Counters, Tray Ceiling(s), Walk-In Closet(s), Window Treatments
Heating Central, Heat Pump, Zoned
Cooling Central Air
Flooring Carpet, Ceramic Tile
Fireplace false
Appliance Dishwasher, Disposal, Electric Water Heater, Exhaust Fan, Microwave, Range, Refrigerator
Laundry Upper Level
Exterior
Exterior Feature Fence, Irrigation System, Lighting, Rain Gutters, Sidewalk
Garage Driveway, Garage Door Opener, Ground Level, Tandem
Garage Spaces 3.0
Fence Vinyl
Community Features Deed Restrictions, Handicap Modified, Park, Sidewalks
Utilities Available Cable Connected, Electricity Connected, Fiber Optics, Street Lights, Underground Utilities, Water Connected
Amenities Available Clubhouse, Fitness Center, Park, Playground, Pool, Recreation Facilities, Tennis Court(s)
Roof Type Shingle
Attached Garage true
Garage true
Private Pool No
Building
Lot Description Cleared, In County, Level, Sidewalk, Paved
Story 2
Entry Level Two
Foundation Slab
Lot Size Range 0 to less than 1/4
Builder Name Lennar
Sewer Public Sewer
Water Public
Structure Type Block,Stucco
New Construction false
Construction Status Appraisal,Financing,Inspections
Schools
Elementary Schools Oakstead Elementary-Po
Middle Schools Charles S. Rushe Middle-Po
High Schools Sunlake High School-Po
Others
Pets Allowed Yes
Senior Community No
Ownership Fee Simple
Monthly Total Fees $14
Acceptable Financing Cash, Conventional, VA Loan
Listing Terms Cash, Conventional, VA Loan
Special Listing Condition None
Read Less Info
Want to know what your home might be worth? Contact us for a FREE valuation!

Our team is ready to help you sell your home for the highest possible price ASAP

© 2024 My Florida Regional MLS DBA Stellar MLS. All Rights Reserved.
Bought with RE/MAX CAPITAL REALTY
GET MORE INFORMATION

Group Founder / Realtor® | License ID: 3102687






