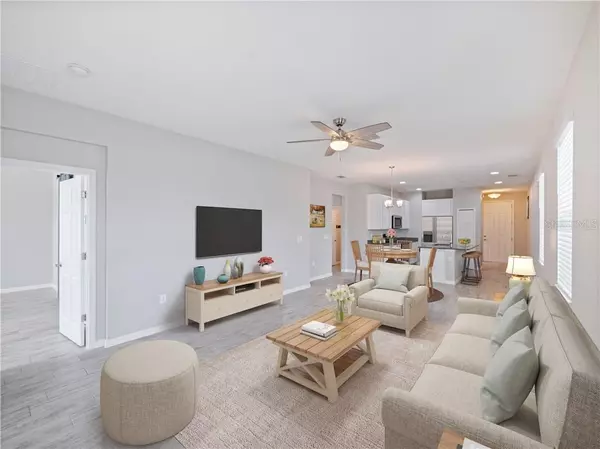$289,900
$289,900
For more information regarding the value of a property, please contact us for a free consultation.
3 Beds
2 Baths
1,344 SqFt
SOLD DATE : 04/02/2021
Key Details
Sold Price $289,900
Property Type Single Family Home
Sub Type Single Family Residence
Listing Status Sold
Purchase Type For Sale
Square Footage 1,344 sqft
Price per Sqft $215
Subdivision Wyndham Preserve
MLS Listing ID O5925017
Sold Date 04/02/21
Bedrooms 3
Full Baths 2
Construction Status Appraisal,Financing,Inspections
HOA Fees $75/qua
HOA Y/N Yes
Year Built 2018
Annual Tax Amount $3,679
Lot Size 4,356 Sqft
Acres 0.1
Property Description
One or more photo(s) has been virtually staged. Welcome Home to this fully upgraded 3/2 in the desirable Gated Community of Wyndham Preserve. Built in 2018, this home leaves nothing to want, from the beautiful landscaping, to the brick paver driveway, and the recent upgrades, it's move in ready for it's new owner. Recent upgrades include New garage door, Granite counter tops, new baseboards, new interior doors, fresh paint, new blinds and more!! Beautiful Ceramic Wood tile makes the house pop with a modern farmhouse touch to go with wood pallet accent wall, and enormous Sliding Barn Door in the Master. The Kitchen features Granite Countertops, an island bar with New single basin sink over looking the Living Room/Dining Room combo. Out back through your tinted sliders, you'll be able to relax or grill out in the cool nights with family or friends on your covered Lanai with matching brick pavers. The Master Bedroom is a great size with a sliding barn door that leads to the master bath and walk in closet! The Master Bath just updated with brand new glass shower doors, along with new dual vanity sinks and granite counter tops. The 2nd and 3rd bedroom just had brand new carpeting installed, and share the guest bath with large granite countertop so counter space is not an issue. Not only is the community conveniently located near shopping, restaurants, Downtown Sanford and more, but features a Community Pool, Playground, and even Dog Park for the 4 legged family members to have their fun! Easy access to I4,417,and 415 makes taking trips to the beach or heading to the entertainment that Orlando holds, a breeze. Don't wait to come see this one!!!!!
Location
State FL
County Seminole
Community Wyndham Preserve
Zoning PD/LDRSF
Rooms
Other Rooms Inside Utility
Interior
Interior Features Ceiling Fans(s), Eat-in Kitchen, High Ceilings, Open Floorplan, Split Bedroom, Walk-In Closet(s)
Heating Central, Electric
Cooling Central Air
Flooring Carpet, Ceramic Tile
Fireplace false
Appliance Dishwasher, Disposal, Electric Water Heater, Microwave, Range
Laundry Inside
Exterior
Exterior Feature Irrigation System, Lighting, Rain Gutters, Sidewalk, Sliding Doors
Garage Spaces 2.0
Community Features Gated, Playground, Pool, Sidewalks
Utilities Available Cable Available, Electricity Available
Roof Type Shingle
Porch Enclosed, Porch, Rear Porch, Screened
Attached Garage true
Garage true
Private Pool No
Building
Lot Description Sidewalk, Paved
Entry Level One
Foundation Slab
Lot Size Range 0 to less than 1/4
Sewer Public Sewer
Water Public
Structure Type Block,Stucco
New Construction false
Construction Status Appraisal,Financing,Inspections
Schools
Elementary Schools Hamilton Elementary
Middle Schools Sanford Middle
High Schools Seminole High
Others
Pets Allowed Yes
HOA Fee Include Maintenance Grounds,Pool,Recreational Facilities,Security
Senior Community No
Ownership Fee Simple
Monthly Total Fees $75
Acceptable Financing Cash, Conventional, FHA, VA Loan
Membership Fee Required Required
Listing Terms Cash, Conventional, FHA, VA Loan
Special Listing Condition None
Read Less Info
Want to know what your home might be worth? Contact us for a FREE valuation!

Our team is ready to help you sell your home for the highest possible price ASAP

© 2025 My Florida Regional MLS DBA Stellar MLS. All Rights Reserved.
Bought with KELLER WILLIAMS HERITAGE REALTY
GET MORE INFORMATION
Group Founder / Realtor® | License ID: 3102687






