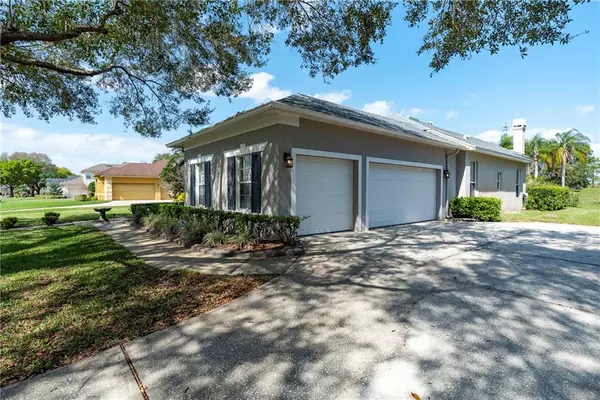$592,000
$595,500
0.6%For more information regarding the value of a property, please contact us for a free consultation.
4 Beds
3 Baths
2,814 SqFt
SOLD DATE : 04/13/2021
Key Details
Sold Price $592,000
Property Type Single Family Home
Sub Type Single Family Residence
Listing Status Sold
Purchase Type For Sale
Square Footage 2,814 sqft
Price per Sqft $210
Subdivision Magnolia Park Of Windermere
MLS Listing ID O5924684
Sold Date 04/13/21
Bedrooms 4
Full Baths 3
Construction Status No Contingency
HOA Fees $116/qua
HOA Y/N Yes
Year Built 1997
Annual Tax Amount $6,942
Lot Size 0.660 Acres
Acres 0.66
Property Description
One or more photo(s) has been virtually staged. Executive single story pool home in gated Magnolia Park of Windermere. Convenient Windermere location close to the FL. Turnpike, 429, Disney, Butler Chain of Lakes, Fowler Groves open air mall, and downtown Winter Garden. This 4/3/3 home sits on over 1/2 acre and features a side entry 3 car garage, screened in pool, and private setting with no rear neighbors. Relax on the oversized pool deck, great for summer bbq's and family gatherings. Located in a tucked away gated community of just 32 homes with 1/2 to 1 acre lots. This well maintained home has been extensively updated with new roof in 2017, new A/C 2015, new water filtration system in 2019, engineered hand scraped hickory flooring, updated bathrooms and a fully updated dream kitchen. Get ready to show off your culinary skills in this modern kitchen which includes double convection oven, stainless appliances, induction cooktop, center island, large pantry with custom shelving, microwave/convection oven combo, and plenty of space to entertain. The owners retreat includes an updated en-suite bath with jetted tub, private lavatory, and supersized walk in shower. Outside you will find lots of mature landscaping with an amazing 20+ year old Date Palm tree (see photos) and several producing fruit trees including lime, lemon, and avocado!
Location
State FL
County Orange
Community Magnolia Park Of Windermere
Zoning R-CE-C
Rooms
Other Rooms Family Room, Formal Dining Room Separate, Formal Living Room Separate, Inside Utility
Interior
Interior Features Ceiling Fans(s), Eat-in Kitchen, High Ceilings, Open Floorplan, Solid Surface Counters, Split Bedroom, Walk-In Closet(s)
Heating Central, Electric, Heat Pump
Cooling Central Air
Flooring Carpet, Ceramic Tile, Hardwood
Fireplaces Type Family Room, Wood Burning
Fireplace true
Appliance Built-In Oven, Convection Oven, Cooktop, Dishwasher, Disposal, Electric Water Heater, Microwave, Range Hood
Laundry Inside, Laundry Room
Exterior
Exterior Feature French Doors, Irrigation System, Outdoor Kitchen, Sprinkler Metered
Parking Features Garage Faces Side
Garage Spaces 3.0
Pool Gunite, In Ground, Screen Enclosure
Community Features Deed Restrictions, Gated, Sidewalks
Utilities Available Cable Available, Electricity Connected, Fire Hydrant, Public, Sprinkler Meter, Street Lights, Underground Utilities
Roof Type Shingle
Porch Covered, Front Porch
Attached Garage true
Garage true
Private Pool Yes
Building
Lot Description Oversized Lot, Street Dead-End, Paved
Story 1
Entry Level One
Foundation Slab
Lot Size Range 1/2 to less than 1
Sewer Septic Tank
Water Well
Architectural Style Ranch
Structure Type Block,Stucco
New Construction false
Construction Status No Contingency
Schools
Elementary Schools Windermere Elem
Middle Schools Bridgewater Middle
High Schools Windermere High School
Others
Pets Allowed Yes
Senior Community No
Ownership Fee Simple
Monthly Total Fees $116
Acceptable Financing Cash, Conventional, Lease Purchase, VA Loan
Membership Fee Required Required
Listing Terms Cash, Conventional, Lease Purchase, VA Loan
Special Listing Condition None
Read Less Info
Want to know what your home might be worth? Contact us for a FREE valuation!

Our team is ready to help you sell your home for the highest possible price ASAP

© 2025 My Florida Regional MLS DBA Stellar MLS. All Rights Reserved.
Bought with SOUTHERN HERITAGE REALTY, INC
GET MORE INFORMATION
Group Founder / Realtor® | License ID: 3102687






