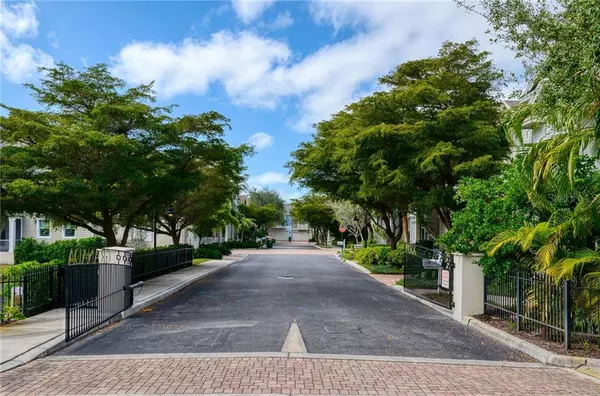$792,000
$799,000
0.9%For more information regarding the value of a property, please contact us for a free consultation.
4 Beds
3 Baths
2,337 SqFt
SOLD DATE : 04/19/2021
Key Details
Sold Price $792,000
Property Type Single Family Home
Sub Type Single Family Residence
Listing Status Sold
Purchase Type For Sale
Square Footage 2,337 sqft
Price per Sqft $338
Subdivision Granada Park
MLS Listing ID A4491474
Sold Date 04/19/21
Bedrooms 4
Full Baths 3
Construction Status Financing,Inspections
HOA Fees $475/mo
HOA Y/N Yes
Year Built 2006
Annual Tax Amount $8,472
Lot Size 4,356 Sqft
Acres 0.1
Property Description
THIS IS IT! AWARDED THE JEWELS ON THE BAY DESIGNER SHOW HOUSE, this Anchor-built CERTIFIED FL GREEN CUSTOM HOME, WEST OF THE TRAIL, is located in the exclusive gated community of Granada Park. Remodeled throughout, including NEW A/C in 2018, this Coastal Contemporary Showpiece seamlessly blends the Classic Warmth of Craftsman with the Clean Lines of Contemporary Design, and the Light, Bright Tones of Coastal Elegance. Gorgeous bathroom vanities with tastefully selected pops of color bring an artistic quality to this lovely home; a reflection of our vibrant arts community. Featuring 4 Bedrooms, 3 Full Baths, an Upstairs Laundry Room with ENERGY STAR washer, a Fully Equipped Kitchen with an Island, Pantry, Wine Room, Dry Bar, ENERGY STAR Dishwasher and Refrigerator, and an ABUNDANCE of storage space throughout this home with 9 very generous size closets and a spacious 2 car garage with cabinetry and attic space. Volume Ceilings and High-set Windows bring in Beautiful Natural Light while the Wood Casing in Windows, Moldings, and Finishes add to the elegance of this carefully thought out home. Anchor Builder's Solid Concrete Construction offers integrity, energy efficiency, & peace of mind. Granada Park is a small maintenance-free gated enclave of custom homes, complete with a community pool and cabana area for residents to relax and entertain guests. This hidden gem West of Trail neighborhood is located just minutes from Siesta Key, Downtown Sarasota, and in walking, biking, and short driving distance to Southside Elementary, Paradise Plaza, Southgate Mall, and to the world class gourmet markets, shops, restaurants, salons and spas located in and around the coveted Osprey / Hillview area.
Location
State FL
County Sarasota
Community Granada Park
Zoning RMF2
Rooms
Other Rooms Great Room, Inside Utility
Interior
Interior Features Eat-in Kitchen, High Ceilings
Heating Central
Cooling Central Air
Flooring Carpet, Wood
Fireplace false
Appliance Dishwasher, Disposal, Dryer, Electric Water Heater, Microwave, Range, Refrigerator, Washer, Wine Refrigerator
Laundry Inside, Laundry Room, Upper Level
Exterior
Exterior Feature Lighting
Garage Driveway, Garage Door Opener, Garage Faces Side, Guest
Garage Spaces 2.0
Community Features Deed Restrictions, Gated, Pool, Sidewalks
Utilities Available Cable Connected, Electricity Connected, Public, Water Connected
Amenities Available Gated, Pool
Waterfront false
View Pool
Roof Type Shingle
Porch Covered, Front Porch
Attached Garage true
Garage true
Private Pool No
Building
Lot Description Paved
Story 2
Entry Level Two
Foundation Slab, Stem Wall
Lot Size Range 0 to less than 1/4
Sewer Public Sewer
Water Public
Architectural Style Custom
Structure Type Cement Siding,Concrete,Stucco
New Construction false
Construction Status Financing,Inspections
Schools
Elementary Schools Southside Elementary
Middle Schools Brookside Middle
High Schools Sarasota High
Others
Pets Allowed Yes
HOA Fee Include Pool,Fidelity Bond,Insurance,Maintenance Grounds,Pest Control,Pool,Private Road,Recreational Facilities,Sewer,Trash,Water
Senior Community No
Pet Size Extra Large (101+ Lbs.)
Ownership Fee Simple
Monthly Total Fees $475
Acceptable Financing Cash, Conventional
Membership Fee Required Required
Listing Terms Cash, Conventional
Num of Pet 1
Special Listing Condition None
Read Less Info
Want to know what your home might be worth? Contact us for a FREE valuation!

Our team is ready to help you sell your home for the highest possible price ASAP

© 2024 My Florida Regional MLS DBA Stellar MLS. All Rights Reserved.
Bought with PREMIER SOTHEBYS INTL REALTY
GET MORE INFORMATION

Group Founder / Realtor® | License ID: 3102687






