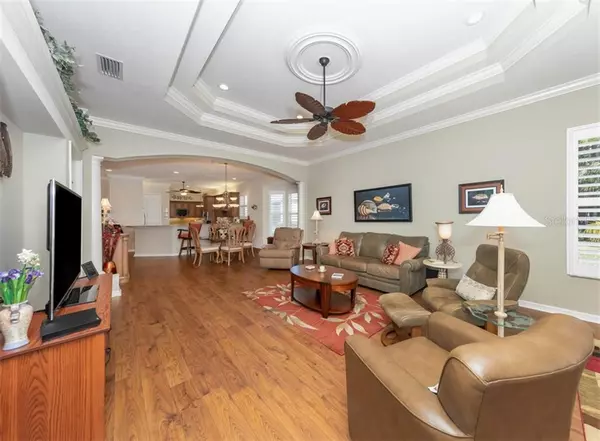$480,000
$499,900
4.0%For more information regarding the value of a property, please contact us for a free consultation.
3 Beds
3 Baths
2,188 SqFt
SOLD DATE : 04/14/2021
Key Details
Sold Price $480,000
Property Type Single Family Home
Sub Type Single Family Residence
Listing Status Sold
Purchase Type For Sale
Square Footage 2,188 sqft
Price per Sqft $219
Subdivision Links Preserve Ii Of St Andrew
MLS Listing ID T3290133
Sold Date 04/14/21
Bedrooms 3
Full Baths 2
Half Baths 1
Condo Fees $437
HOA Y/N No
Year Built 2013
Annual Tax Amount $4,096
Property Description
Outstanding residence located in one of the newest communities, Links Preserve II at St. Andrews East. This open floor plan features over 2100 sq ft with 3 bedrooms and 2.5 baths. This highly upgraded home is spectacular, impeccably kept and cannot be replicated. Enjoy cooking in the gourmet chef's kitchen with a raised and widened counter and elevated dishwasher. The appliances are all top of the line, including an induction cooktop. The spacious countertops are graced with granite as is the full backsplash and built in desk. All of the cabinets have been perfectly designed with slide outs for ease. There is a reverse osmosis under the sink, which also serves the oversized stainless refrigerator. The elegant master suite is a wonderful retreat and includes a large professionally designed walk in closet, master bath with dual sinks, custom cabinet matching mirrors and walk in shower with custom decorated tile accents. Additionally there is crown molding throughout, a double tray ceiling in the Living Room, a single tray ceiling in the elegant foyer, wood floors throughout, tinted windows for UV and energy savings, no-step front entry for the handicapped with a custom steel front door that swings out, LED lights throughout, ceiling fans, plantation shutters, cabinet slide outs in all the bathrooms, a separate laundry room and more! There are ceiling fans throughout as well. Enjoy yourself in the private backyard complete with a large extended lanai with backyard custom lighting. The garage is equally as impressive at approx. 765 sq. ft. complete with custom cabinets, laundry sink, overhead storage rack, insulated garage door, belt drive garage door opener, garage split unit air conditioner and Polyaspartic garage floor. Park your golf cart in this garage with ease! This gorgeous home is “move in ready” and available for your immediate occupancy. Various memberships are available at PGCC for your added enjoyment.
The information provided herein, including but not limited to measurements, square footages, lot sizes, specifications, number of bedrooms, number of full or half bathrooms, calculations and statistics (“Property Information”) is subject to errors, omissions or changes without notice, and Seller and Broker expressly disclaim any warranty or representation regarding the Property Information. You must independently verify the Property Information prior to purchasing the Property.
Location
State FL
County Sarasota
Community Links Preserve Ii Of St Andrew
Zoning RSF2
Interior
Interior Features Crown Molding, Open Floorplan, Tray Ceiling(s), Walk-In Closet(s), Window Treatments
Heating None
Cooling Central Air
Flooring Tile, Wood
Fireplace false
Appliance Dishwasher, Disposal, Dryer, Microwave, Range, Refrigerator, Washer
Laundry Inside, Laundry Room
Exterior
Exterior Feature Irrigation System, Lighting, Rain Gutters, Sliding Doors, Sprinkler Metered, Storage
Garage Spaces 2.0
Community Features Golf Carts OK, Golf, Pool
Utilities Available Electricity Connected, Fiber Optics, Sewer Connected, Sprinkler Recycled, Underground Utilities
Amenities Available Clubhouse, Golf Course, Pool
View Garden
Roof Type Tile
Porch Rear Porch, Screened
Attached Garage true
Garage true
Private Pool No
Building
Story 1
Entry Level One
Foundation Slab
Lot Size Range Non-Applicable
Sewer Public Sewer
Water Public
Architectural Style Ranch
Structure Type Block,Stucco
New Construction false
Others
Pets Allowed Number Limit, Yes
Senior Community No
Ownership Fee Simple
Monthly Total Fees $437
Acceptable Financing Cash, Conventional, FHA, VA Loan
Membership Fee Required None
Listing Terms Cash, Conventional, FHA, VA Loan
Num of Pet 1
Special Listing Condition None
Read Less Info
Want to know what your home might be worth? Contact us for a FREE valuation!

Our team is ready to help you sell your home for the highest possible price ASAP

© 2025 My Florida Regional MLS DBA Stellar MLS. All Rights Reserved.
Bought with KELLER WILLIAMS REALTY GOLD
GET MORE INFORMATION
Group Founder / Realtor® | License ID: 3102687






