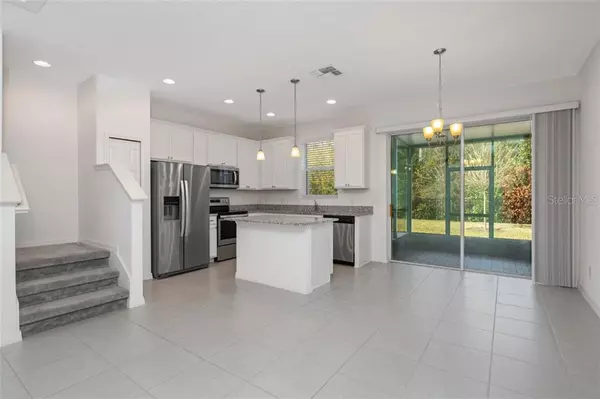$278,000
$285,000
2.5%For more information regarding the value of a property, please contact us for a free consultation.
3 Beds
3 Baths
1,572 SqFt
SOLD DATE : 04/14/2021
Key Details
Sold Price $278,000
Property Type Townhouse
Sub Type Townhouse
Listing Status Sold
Purchase Type For Sale
Square Footage 1,572 sqft
Price per Sqft $176
Subdivision Goldenrod Reserve
MLS Listing ID O5923159
Sold Date 04/14/21
Bedrooms 3
Full Baths 2
Half Baths 1
Construction Status Appraisal,Financing
HOA Fees $175/mo
HOA Y/N Yes
Year Built 2019
Annual Tax Amount $2,638
Property Description
Welcome to a community that exceeds excellence by having this town house that exudes elegance. Radiant ceramic tiles pave the way of the entire first level as you enter the open concept living and dinning area. Your eyes are drawn to distinct luxury as you gaze upon a pristine kitchen; with custom built pantry and granite counter tops inviting you to partake in the joys of entertaining friends and family, allowing them to stay cool under graceful custom built fans an addition to your state of the art ac system. Tranquil bedrooms await on the upper level and are complemented by lush carpets and distinct custom built adjustable closets in each of the bedrooms. A custom built work area also makes the work at home professional or home schooling process simple and peaceful. The garage has also been updated with custom cabinetry as this complements the oversized upgraded drive way allowing for two more parking spaces in addition to the garage. This all comes in handy as your guest are allowed to enjoy in the community pool or relax in the upgraded screened in Patio area. Welcome to Elegance.
Location
State FL
County Orange
Community Goldenrod Reserve
Zoning P-D
Interior
Interior Features Cathedral Ceiling(s), Ceiling Fans(s), In Wall Pest System, Kitchen/Family Room Combo, Open Floorplan, Pest Guard System, Split Bedroom, Thermostat, Walk-In Closet(s)
Heating Central
Cooling Central Air
Flooring Carpet, Ceramic Tile
Fireplace false
Appliance Dishwasher, Microwave, Range, Refrigerator
Laundry Inside, Laundry Closet, Laundry Room, Upper Level
Exterior
Exterior Feature Irrigation System
Garage Spaces 1.0
Community Features Buyer Approval Required
Utilities Available Cable Available
Amenities Available Gated, Laundry, Playground, Pool
Waterfront false
Roof Type Shingle
Attached Garage true
Garage true
Private Pool No
Building
Story 2
Entry Level Two
Foundation Slab
Lot Size Range Non-Applicable
Sewer Public Sewer
Water Public
Structure Type Block
New Construction true
Construction Status Appraisal,Financing
Schools
Elementary Schools Three Points Elem
Middle Schools Odyssey Middle
High Schools Colonial High
Others
Pets Allowed Yes
HOA Fee Include Pool,Maintenance Structure,Maintenance Grounds,Maintenance,Management,Pool,Recreational Facilities,Sewer,Trash
Senior Community No
Ownership Fee Simple
Monthly Total Fees $175
Acceptable Financing Cash, Conventional, FHA, VA Loan
Membership Fee Required Required
Listing Terms Cash, Conventional, FHA, VA Loan
Special Listing Condition None
Read Less Info
Want to know what your home might be worth? Contact us for a FREE valuation!

Our team is ready to help you sell your home for the highest possible price ASAP

© 2024 My Florida Regional MLS DBA Stellar MLS. All Rights Reserved.
Bought with 4SELL REALTY TEAM LLC
GET MORE INFORMATION

Group Founder / Realtor® | License ID: 3102687






