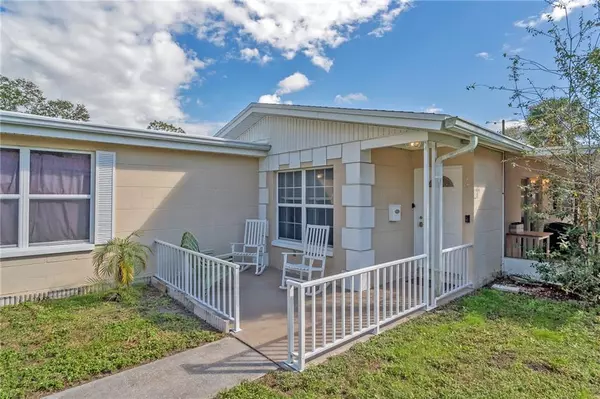$285,000
$280,000
1.8%For more information regarding the value of a property, please contact us for a free consultation.
3 Beds
2 Baths
1,210 SqFt
SOLD DATE : 03/31/2021
Key Details
Sold Price $285,000
Property Type Single Family Home
Sub Type Single Family Residence
Listing Status Sold
Purchase Type For Sale
Square Footage 1,210 sqft
Price per Sqft $235
Subdivision Kelly John A Scarbrough Sub
MLS Listing ID U8112629
Sold Date 03/31/21
Bedrooms 3
Full Baths 2
Construction Status Inspections
HOA Y/N No
Year Built 1973
Annual Tax Amount $1,533
Lot Size 6,098 Sqft
Acres 0.14
Lot Dimensions 50x127
Property Description
MOVE IN READY GEM ABSOULTELY WILL NOT LAST. Located one block west 4th Street (with all of its restaurants and shopping), provides for EASY ACCESS TO THE BRIDGES and all that Tampa and St. Pete have to offer. This lovely 3 bedroom, 2 Bath home has NEW LAMINATE FLOORING and FRESH PAINT in all the common areas and bedrooms. Built for entertaining, this home features a lovely OPEN FLOOR PLAN. Living area has speakers built into the ceiling and leads seamlessly to the dining area, which provides access to the 9'x18' screened porch from where you gain entry to the huge deck surrounding the IN GROUND POOL and VINYL FENCED yard, ensuring ultimate privacy. The dining area is also open to the kitchen where a window above the sink doubles as pass-thru to the screened porch. 11x13 Master Bedroom has a WALK IN CLOSET and EN-SUITE BATH with a LARGE STEP IN SHOWER. Second and third bedrooms are also well apportioned. The attached garage, measuring 25'x13' houses the washer, dryer and has a window a/c unit, providing for your comfort. THE ROOF and SOLAR POWERED FAN replaced FEBRUARY 2, 2021. WATER HEATER REPLACED 2 YEARS AGO and the AC UNIT was replaced in 2015. An 8'x10' storage shed in the rear of the property aids in keeping your garage clean and free of clutter.
Location
State FL
County Pinellas
Community Kelly John A Scarbrough Sub
Direction N
Interior
Interior Features Attic Fan, Ceiling Fans(s), Open Floorplan, Solid Surface Counters, Walk-In Closet(s), Window Treatments
Heating Central, Electric
Cooling Central Air
Flooring Ceramic Tile, Laminate
Furnishings Unfurnished
Fireplace false
Appliance Dishwasher, Dryer, Electric Water Heater, Microwave, Range, Refrigerator, Washer, Water Softener
Laundry In Garage
Exterior
Exterior Feature Fence
Garage Spaces 1.0
Pool Auto Cleaner, Chlorine Free, Deck, Gunite, In Ground, Lighting, Pool Sweep
Community Features Sidewalks
Utilities Available BB/HS Internet Available, Cable Connected, Electricity Connected, Fiber Optics, Phone Available, Public, Street Lights, Water Connected
View Pool
Roof Type Membrane,Shingle
Attached Garage true
Garage true
Private Pool Yes
Building
Lot Description FloodZone, Level, Sidewalk, Paved
Story 1
Entry Level One
Foundation Slab
Lot Size Range 0 to less than 1/4
Sewer Public Sewer
Water Public
Structure Type Block,Stucco
New Construction false
Construction Status Inspections
Schools
Elementary Schools Sawgrass Lake Elementary-Pn
Middle Schools Meadowlawn Middle-Pn
High Schools Northeast High-Pn
Others
Pets Allowed Yes
Senior Community No
Ownership Fee Simple
Acceptable Financing Cash, Conventional, FHA, VA Loan
Listing Terms Cash, Conventional, FHA, VA Loan
Special Listing Condition None
Read Less Info
Want to know what your home might be worth? Contact us for a FREE valuation!

Our team is ready to help you sell your home for the highest possible price ASAP

© 2025 My Florida Regional MLS DBA Stellar MLS. All Rights Reserved.
Bought with RE/MAX ACTION FIRST OF FLORIDA
GET MORE INFORMATION
Group Founder / Realtor® | License ID: 3102687






