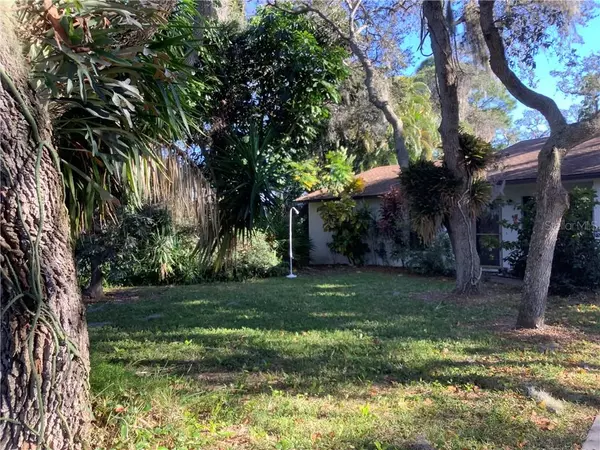$369,000
$369,000
For more information regarding the value of a property, please contact us for a free consultation.
3 Beds
2 Baths
1,293 SqFt
SOLD DATE : 04/22/2021
Key Details
Sold Price $369,000
Property Type Single Family Home
Sub Type Single Family Residence
Listing Status Sold
Purchase Type For Sale
Square Footage 1,293 sqft
Price per Sqft $285
Subdivision Harms Sub
MLS Listing ID A4490233
Sold Date 04/22/21
Bedrooms 3
Full Baths 2
Construction Status Appraisal,Financing,Inspections
HOA Y/N No
Year Built 1981
Annual Tax Amount $3,398
Lot Size 0.500 Acres
Acres 0.5
Property Description
Welcome to your very own Private lushly landscaped piece of Paradise! Conveniently located on one half acre West of the Trail, near world renowned pristine Sarasota beaches, shopping, both casual and fine dining. This private, fenced Shangri La has lovely, mature landscaping with hammocks and lawn chairs nestled between an oasis of Florida trees and flowering shrubs. An outdoor screened patio for added privacy leading to an oversized heated pool with an easy auto cleaner and solar panel for optimal maintenance.
Recent interior upgrades include Impact sliding glass doors and windows, neutral ceramic 18 x 18 tile throughout the home, including the
principal rooms and 3 bedrooms. 2 Skylights in living and family rooms and cathedral ceilings.
Newer stainless steel appliances and refurbished kitchen, brand new hot water heater and a newer air conditioning system make for lower utility bills. Home has recently been painted inside and outside.
Only 6 lots exist on this private road with a recorded maintenance agreement between owners.
Blackburn Point Park boat ramp is only 2 miles away! Sarasota's coveted St Armand's Circle is just miles away with it's World renowned
Fine Dining, high end shops and galleries. Fantastic price point for your own piece of Paradise!
Location
State FL
County Sarasota
Community Harms Sub
Zoning RSF2
Rooms
Other Rooms Den/Library/Office, Florida Room, Great Room
Interior
Interior Features Cathedral Ceiling(s), Ceiling Fans(s), Kitchen/Family Room Combo, Split Bedroom
Heating Central, Electric
Cooling Central Air
Flooring Ceramic Tile, Tile
Furnishings Unfurnished
Fireplace false
Appliance Built-In Oven, Cooktop, Dishwasher, Dryer, Electric Water Heater, Microwave, Range, Refrigerator, Washer, Water Filtration System
Laundry In Garage
Exterior
Exterior Feature Fence, Outdoor Grill, Sliding Doors
Parking Features Boat, Driveway, Garage Door Opener, Ground Level
Garage Spaces 2.0
Fence Chain Link
Pool Child Safety Fence, Deck, Heated, In Ground, Pool Sweep, Salt Water, Solar Cover
Utilities Available Cable Connected, Electricity Connected, Phone Available
View Garden, Pool, Trees/Woods
Roof Type Shingle
Porch Covered, Rear Porch, Screened
Attached Garage true
Garage true
Private Pool Yes
Building
Lot Description Oversized Lot, Street Dead-End, Private
Story 1
Entry Level One
Foundation Slab
Lot Size Range 1/2 to less than 1
Sewer Septic Tank
Water Well
Architectural Style Florida
Structure Type Block,Stucco
New Construction false
Construction Status Appraisal,Financing,Inspections
Schools
Elementary Schools Laurel Nokomis Elementary
Middle Schools Laurel Nokomis Middle
High Schools Venice Senior High
Others
Pets Allowed Yes
Senior Community No
Ownership Fee Simple
Acceptable Financing Cash, Conventional, FHA
Membership Fee Required None
Listing Terms Cash, Conventional, FHA
Special Listing Condition None
Read Less Info
Want to know what your home might be worth? Contact us for a FREE valuation!

Our team is ready to help you sell your home for the highest possible price ASAP

© 2025 My Florida Regional MLS DBA Stellar MLS. All Rights Reserved.
Bought with EXP REALTY LLC
GET MORE INFORMATION
Group Founder / Realtor® | License ID: 3102687






