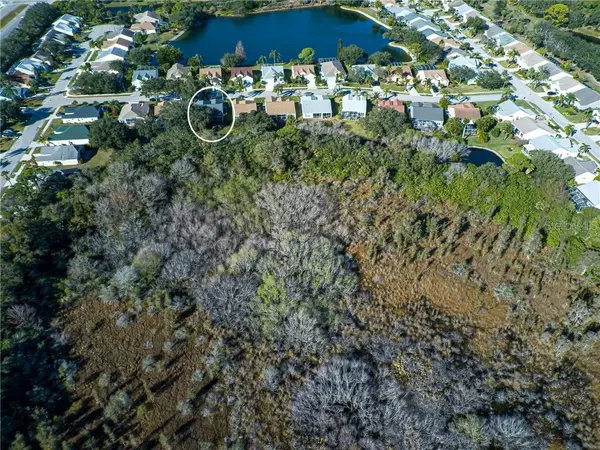$340,000
$339,900
For more information regarding the value of a property, please contact us for a free consultation.
4 Beds
2 Baths
2,204 SqFt
SOLD DATE : 03/15/2021
Key Details
Sold Price $340,000
Property Type Single Family Home
Sub Type Single Family Residence
Listing Status Sold
Purchase Type For Sale
Square Footage 2,204 sqft
Price per Sqft $154
Subdivision Fairway Village Ph 1
MLS Listing ID N6113461
Sold Date 03/15/21
Bedrooms 4
Full Baths 2
HOA Fees $54/qua
HOA Y/N Yes
Year Built 1997
Annual Tax Amount $2,085
Lot Size 7,405 Sqft
Acres 0.17
Property Description
2,204 sq ft of delight, 4 bedrooms, 2 baths. The community is like living in a wonderful small town. Friendly, talkative, here to enjoy.
The house is terrific, has a fabulous view in the back, stream and preserve. New hurricane windows and new rollers in sliding doors, hurricane garage door opener, open floor plan, wood floors in all of the bedrooms, new roof, almost new a/c, water softner included, This home has it all. Updated kitchen, master and guest bath. Open floor plan, it has it all. You can even join The Plantation Golf and Country Club if desired, do not have to. It is fantastic, Has two championship rated 18 hole golf courses, tennis, many amenities, yet, affordable. Went pending first day, buyer not able to buy.
Location
State FL
County Sarasota
Community Fairway Village Ph 1
Zoning RSF2
Interior
Interior Features Ceiling Fans(s), Eat-in Kitchen, High Ceilings, Kitchen/Family Room Combo, Living Room/Dining Room Combo, Open Floorplan, Skylight(s), Solid Surface Counters, Walk-In Closet(s), Window Treatments
Heating Heat Pump
Cooling Central Air
Flooring Ceramic Tile, Hardwood
Fireplace false
Appliance Dishwasher, Disposal, Dryer, Electric Water Heater, Microwave, Range, Refrigerator, Washer, Water Softener
Laundry In Kitchen
Exterior
Exterior Feature Hurricane Shutters, Lighting, Sidewalk, Sliding Doors
Garage Spaces 2.0
Community Features Deed Restrictions, Pool, Sidewalks
Utilities Available Cable Connected, Electricity Connected, Public, Sewer Connected, Street Lights, Water Connected
Amenities Available Pool
View Y/N 1
View Trees/Woods, Water
Roof Type Tile
Attached Garage true
Garage true
Private Pool No
Building
Story 1
Entry Level One
Foundation Slab
Lot Size Range 0 to less than 1/4
Sewer Public Sewer
Water Public
Structure Type Block
New Construction false
Schools
Elementary Schools Taylor Ranch Elementary
Middle Schools Venice Area Middle
High Schools Venice Senior High
Others
Pets Allowed Yes
HOA Fee Include Pool,Escrow Reserves Fund,Fidelity Bond,Management,Pool
Senior Community No
Ownership Fee Simple
Monthly Total Fees $54
Acceptable Financing Cash, Conventional, FHA, VA Loan
Membership Fee Required Required
Listing Terms Cash, Conventional, FHA, VA Loan
Num of Pet 3
Special Listing Condition None
Read Less Info
Want to know what your home might be worth? Contact us for a FREE valuation!

Our team is ready to help you sell your home for the highest possible price ASAP

© 2025 My Florida Regional MLS DBA Stellar MLS. All Rights Reserved.
Bought with RE/MAX ALLIANCE GROUP
GET MORE INFORMATION
Group Founder / Realtor® | License ID: 3102687






