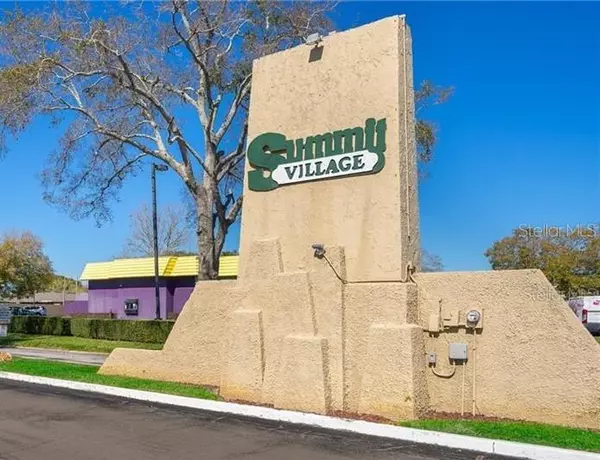$158,000
$160,000
1.3%For more information regarding the value of a property, please contact us for a free consultation.
3 Beds
2 Baths
1,271 SqFt
SOLD DATE : 04/22/2021
Key Details
Sold Price $158,000
Property Type Condo
Sub Type Condominium
Listing Status Sold
Purchase Type For Sale
Square Footage 1,271 sqft
Price per Sqft $124
Subdivision Summit Village Unit 3 A Condo
MLS Listing ID O5914366
Sold Date 04/22/21
Bedrooms 3
Full Baths 2
Condo Fees $255
Construction Status Inspections
HOA Y/N No
Year Built 1970
Annual Tax Amount $551
Lot Size 1,306 Sqft
Acres 0.03
Property Description
Envision yourself calling this spacious end unit condo in the heart of Casselberry home. This home has three bedrooms and two bathrooms, a utility room for your washer and dryer. The condominium features 2018 roof, covered patio, tile flooring, updated bathroom sinks, and lighting fixtures. Also, a NEW Hot water heater, new range and new refrigerator are included. The kitchen has room for a bistro table and chairs. The spacious closed porch has two partitions and windows with screens that can be used as a sitting area. Relax in one of the 3 Community pools close by, enjoy a game of tennis, visit at neighborhood socials in the clubhouse or just have a peaceful evening stroll.
Great location minutes from many shopping and dining options! If you love parks and trails for walking or biking in nature, you are within minutes of local parks. Located in the excellent A-rated Seminole County School District. Water and garbage is included.
This single story, end unit condo could be your new home! Call your agent to show you today!
Location
State FL
County Seminole
Community Summit Village Unit 3 A Condo
Zoning RMF-13
Interior
Interior Features Ceiling Fans(s), Living Room/Dining Room Combo, Open Floorplan, Skylight(s), Walk-In Closet(s)
Heating Electric
Cooling Central Air
Flooring Tile
Fireplace false
Appliance Dishwasher, Disposal, Electric Water Heater, Range, Refrigerator
Exterior
Exterior Feature Sidewalk, Sliding Doors, Storage
Community Features Deed Restrictions, Pool, Tennis Courts
Utilities Available Public
Roof Type Shingle
Garage false
Private Pool No
Building
Story 1
Entry Level One
Foundation Slab
Sewer Public Sewer
Water Public
Structure Type Block
New Construction false
Construction Status Inspections
Schools
Elementary Schools English Estates Elementary
Middle Schools South Seminole Middle
High Schools Lake Howell High
Others
Pets Allowed Breed Restrictions, Number Limit
HOA Fee Include Pool,Insurance,Maintenance Structure,Maintenance Grounds,Management,Recreational Facilities,Sewer,Trash,Water
Senior Community No
Ownership Fee Simple
Monthly Total Fees $255
Acceptable Financing Cash, Conventional
Listing Terms Cash, Conventional
Num of Pet 2
Special Listing Condition None
Read Less Info
Want to know what your home might be worth? Contact us for a FREE valuation!

Our team is ready to help you sell your home for the highest possible price ASAP

© 2025 My Florida Regional MLS DBA Stellar MLS. All Rights Reserved.
Bought with ORLANDO REAL ESTATE CONSULTANT
GET MORE INFORMATION
Group Founder / Realtor® | License ID: 3102687






