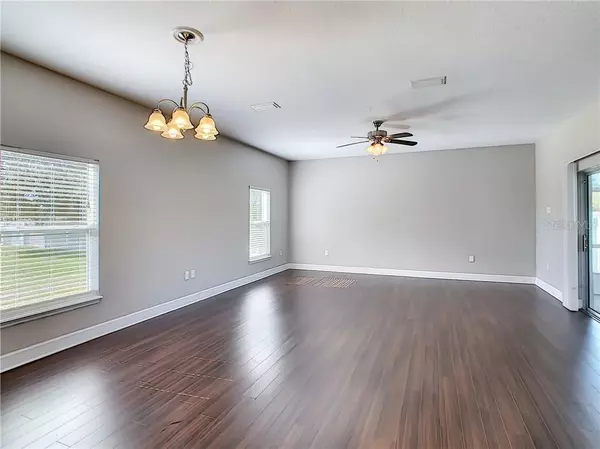$270,000
$280,900
3.9%For more information regarding the value of a property, please contact us for a free consultation.
5 Beds
4 Baths
2,406 SqFt
SOLD DATE : 03/03/2021
Key Details
Sold Price $270,000
Property Type Single Family Home
Sub Type Single Family Residence
Listing Status Sold
Purchase Type For Sale
Square Footage 2,406 sqft
Price per Sqft $112
Subdivision Dundee Station
MLS Listing ID O5919068
Sold Date 03/03/21
Bedrooms 5
Full Baths 3
Half Baths 1
HOA Fees $37/ann
HOA Y/N Yes
Year Built 2016
Annual Tax Amount $4,112
Lot Size 6,098 Sqft
Acres 0.14
Property Description
Be sure to watch the 3D Tour and the Video Tour! Whether you're looking for a primary home or an investment home, look no further! You'll love this move-in ready home with contemporary design! Freshly painted, it looks like NEW. This spacious home offers 5 bedrooms, 3.5 bathrooms, a 2-car garage, and a large screened sunroom. The open kitchen with a breakfast bar overlooks the dining and living room combo, making it perfect for family gatherings. The master bedroom suite is on the first floor with a garden bath, dual sinks, a separate shower, and a large walk-in closet. Upstairs are four bedrooms with two full baths. In addition, there is a loft, which could make a great family room or an office/study. High ceilings, granite countertops, a large walk-in pantry, and an additional storage closet. Convenient location: Within 10 minute drive to shopping, dining, schools, and medical facilities. Legoland Theme Park is only 15 minutes away! Florida Polytechnic University is only 30 minutes away. Motivated Seller - Please schedule your showing TODAY. All offers welcome!
Location
State FL
County Polk
Community Dundee Station
Zoning RES
Interior
Interior Features Ceiling Fans(s), Living Room/Dining Room Combo, Open Floorplan, Skylight(s), Stone Counters, Thermostat, Walk-In Closet(s)
Heating Central
Cooling Central Air
Flooring Carpet, Ceramic Tile, Laminate
Fireplace false
Appliance Disposal, Microwave, Range, Range Hood, Refrigerator
Exterior
Exterior Feature Irrigation System, Sidewalk, Sliding Doors, Sprinkler Metered
Garage Spaces 2.0
Utilities Available BB/HS Internet Available, Cable Available, Electricity Connected, Public, Sewer Connected, Sprinkler Meter
Waterfront false
Roof Type Shingle
Attached Garage true
Garage true
Private Pool No
Building
Lot Description Sidewalk
Story 2
Entry Level Two
Foundation Slab
Lot Size Range 0 to less than 1/4
Sewer Public Sewer
Water Public
Structure Type Block,Stucco
New Construction false
Others
Pets Allowed No
Senior Community No
Ownership Fee Simple
Monthly Total Fees $37
Acceptable Financing Cash, Conventional, VA Loan
Membership Fee Required Required
Listing Terms Cash, Conventional, VA Loan
Special Listing Condition None
Read Less Info
Want to know what your home might be worth? Contact us for a FREE valuation!

Our team is ready to help you sell your home for the highest possible price ASAP

© 2024 My Florida Regional MLS DBA Stellar MLS. All Rights Reserved.
Bought with KELLER WILLIAMS WINTER PARK
GET MORE INFORMATION

Group Founder / Realtor® | License ID: 3102687






