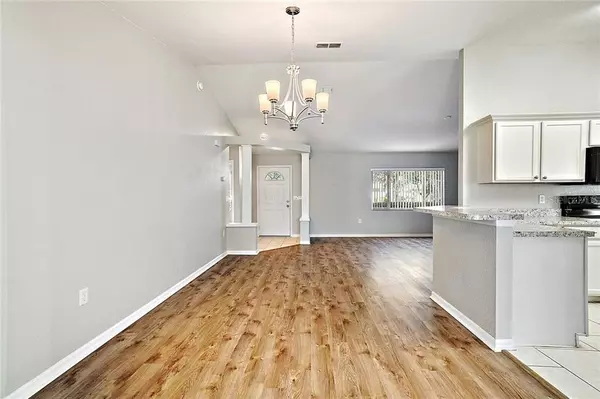$236,000
$239,000
1.3%For more information regarding the value of a property, please contact us for a free consultation.
2 Beds
2 Baths
1,866 SqFt
SOLD DATE : 02/18/2021
Key Details
Sold Price $236,000
Property Type Single Family Home
Sub Type Single Family Residence
Listing Status Sold
Purchase Type For Sale
Square Footage 1,866 sqft
Price per Sqft $126
Subdivision Spruce Creek Gc
MLS Listing ID OM613394
Sold Date 02/18/21
Bedrooms 2
Full Baths 2
Construction Status Financing
HOA Fees $150/mo
HOA Y/N Yes
Year Built 1999
Annual Tax Amount $3,002
Lot Size 0.320 Acres
Acres 0.32
Lot Dimensions 111X125
Property Description
Who said you Can't find a home with Land & a View in 55 Community? Well Here It Is!!! Spacious updated with a great View is ready to Move into, No Carpet!! Newer Waterproof flooring & tile through out. Freshly painted in & out, A/C 2011, Newer Kitchen Appliances, Big Laundry Room with built in Ironing Board, Plumbing For Utility sink, Door to a Birdcage 12 x 22 to sit and enjoy the tranquility. Big Bedrooms with ample closet space. Large Kitchen with a custom built Pantry, eating area in kitchen has bowed windows with that Great view! Florida Room with a Gas Fire Place and a Window on each side again to Enjoy Natures view ,this 17 X 12 ROOM Adds 252 sq. ft. to the home, use it how ever you please ( Den, Office, Sewing Rm, Art Rm.) And if you ever decide you want your own pool there is room. This home is in a Great Golf Course community with every Amenity you can think of including a Restaurant. Come and see this Beautiful well Kept Home.
Location
State FL
County Marion
Community Spruce Creek Gc
Zoning PUD
Interior
Interior Features Ceiling Fans(s), Eat-in Kitchen, Living Room/Dining Room Combo, Thermostat, Walk-In Closet(s), Window Treatments
Heating Natural Gas
Cooling Central Air
Flooring Ceramic Tile, Recycled/Composite Flooring, Vinyl
Fireplace true
Appliance Dishwasher, Disposal, Dryer, Exhaust Fan, Gas Water Heater, Ice Maker, Microwave, Range, Refrigerator, Washer
Laundry Inside, Laundry Room
Exterior
Exterior Feature Irrigation System, Rain Gutters
Garage Spaces 2.0
Community Features Fitness Center, Gated, Golf Carts OK, Pool, Sidewalks, Tennis Courts
Utilities Available Cable Available, Fiber Optics, Fire Hydrant, Underground Utilities
Amenities Available Basketball Court, Clubhouse, Fitness Center, Pool, Shuffleboard Court, Spa/Hot Tub, Tennis Court(s), Trail(s)
Roof Type Shingle
Attached Garage true
Garage true
Private Pool No
Building
Entry Level One
Foundation Slab
Lot Size Range 1/4 to less than 1/2
Sewer Public Sewer
Water Public
Structure Type Stucco
New Construction false
Construction Status Financing
Others
Pets Allowed Yes
HOA Fee Include 24-Hour Guard,Pool,Maintenance Grounds,Pool,Recreational Facilities,Security,Trash
Senior Community Yes
Pet Size Medium (36-60 Lbs.)
Ownership Fee Simple
Monthly Total Fees $150
Membership Fee Required Required
Num of Pet 2
Special Listing Condition None
Read Less Info
Want to know what your home might be worth? Contact us for a FREE valuation!

Our team is ready to help you sell your home for the highest possible price ASAP

© 2024 My Florida Regional MLS DBA Stellar MLS. All Rights Reserved.
Bought with EXP REALTY LLC
GET MORE INFORMATION

Group Founder / Realtor® | License ID: 3102687






