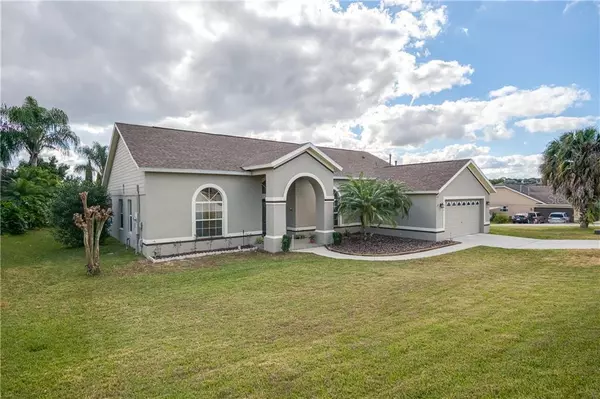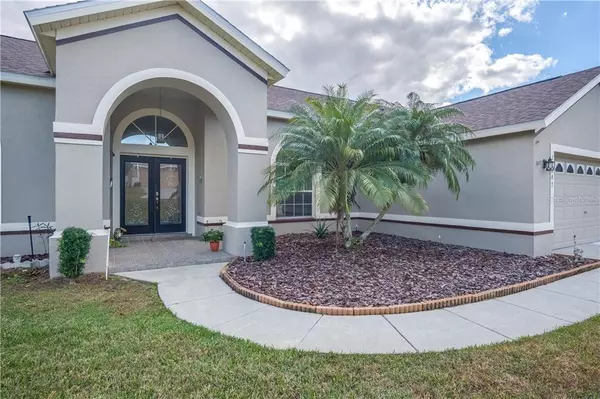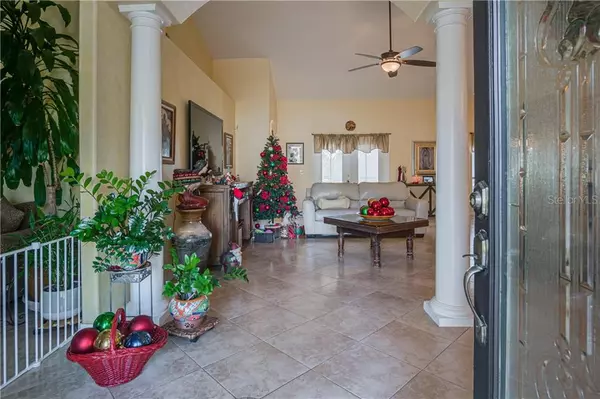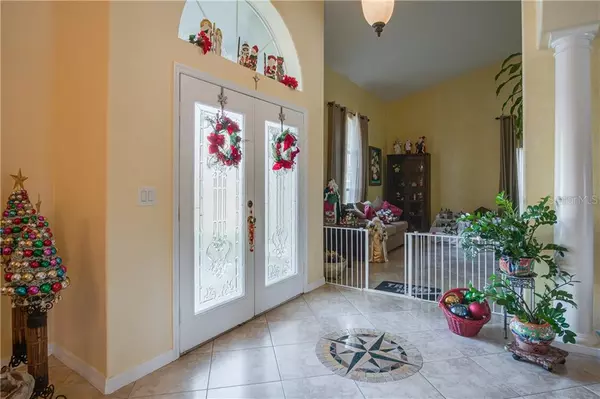$370,000
$379,900
2.6%For more information regarding the value of a property, please contact us for a free consultation.
4 Beds
2 Baths
2,316 SqFt
SOLD DATE : 03/26/2021
Key Details
Sold Price $370,000
Property Type Single Family Home
Sub Type Single Family Residence
Listing Status Sold
Purchase Type For Sale
Square Footage 2,316 sqft
Price per Sqft $159
Subdivision Greater Pines Ph 09 Lt 901 Being In 33-22
MLS Listing ID O5914812
Sold Date 03/26/21
Bedrooms 4
Full Baths 2
Construction Status Financing,Inspections
HOA Fees $50/ann
HOA Y/N Yes
Year Built 2004
Annual Tax Amount $3,003
Lot Size 0.320 Acres
Acres 0.32
Property Description
Let the beauty and ease of this home captivate you as you step inside. Featuring 4 bedrooms and 2 bathrooms this home has an open, flowing split floor plan you are sure to love. Tastefully decorated in neutral tones that create a very pleasing palate. NO carpet to deal with! Ceramic tile flooring throughout. Celebrate holidays with friends and family in the separate dining room with ceramic tile, vaulted ceiling, and lovely chandelier. You will appreciate the convenient kitchen boasting granite countertops and backsplash, stainless steel appliances, plenty of counter space, and a pantry. Gather in the bright and airy great room with vaulted ceilings to give you a nice open area to watch TV or entertain. Sip your morning coffee in the separate breakfast nook off of the kitchen. At the end of the day, take a retreat to the spacious master bedroom fit for a king or relax like a queen in the garden tub. The master bathroom also features his and her sinks and a separate shower. The additional 3 bedrooms are spacious and a full bathroom. Unwind on the large screened lanai with pool, hot tub, and a built-in barbecue. The serene and beautiful backyard includes a storage shed. This home includes a 2-car garage, corner lot, low HOA, Roof 2109, and is convenient to downtown historic Winter Garden, restaurants, shops, hospitals, and easy access to the Turnpike and other major roads. The community boasts a huge swimming pool, tennis courts, and a playground.
Location
State FL
County Lake
Community Greater Pines Ph 09 Lt 901 Being In 33-22
Zoning R-6
Interior
Interior Features Cathedral Ceiling(s), Eat-in Kitchen, Living Room/Dining Room Combo, Open Floorplan, Stone Counters
Heating Electric
Cooling Central Air
Flooring Ceramic Tile
Fireplace false
Appliance Dishwasher, Microwave, Range
Exterior
Exterior Feature Sidewalk, Sliding Doors
Garage Spaces 2.0
Community Features Pool
Utilities Available Electricity Connected
Waterfront false
Roof Type Shingle
Attached Garage true
Garage true
Private Pool Yes
Building
Story 1
Entry Level One
Foundation Slab
Lot Size Range 1/4 to less than 1/2
Sewer Septic Tank
Water Public
Structure Type Block,Stucco
New Construction false
Construction Status Financing,Inspections
Schools
Elementary Schools Lost Lake Elem
Middle Schools East Ridge Middle
High Schools East Ridge High
Others
Pets Allowed Yes
HOA Fee Include Pool
Senior Community No
Ownership Fee Simple
Monthly Total Fees $50
Acceptable Financing Cash, Conventional, FHA, VA Loan
Membership Fee Required Required
Listing Terms Cash, Conventional, FHA, VA Loan
Special Listing Condition None
Read Less Info
Want to know what your home might be worth? Contact us for a FREE valuation!

Our team is ready to help you sell your home for the highest possible price ASAP

© 2024 My Florida Regional MLS DBA Stellar MLS. All Rights Reserved.
Bought with HOMESMART
GET MORE INFORMATION

Group Founder / Realtor® | License ID: 3102687






