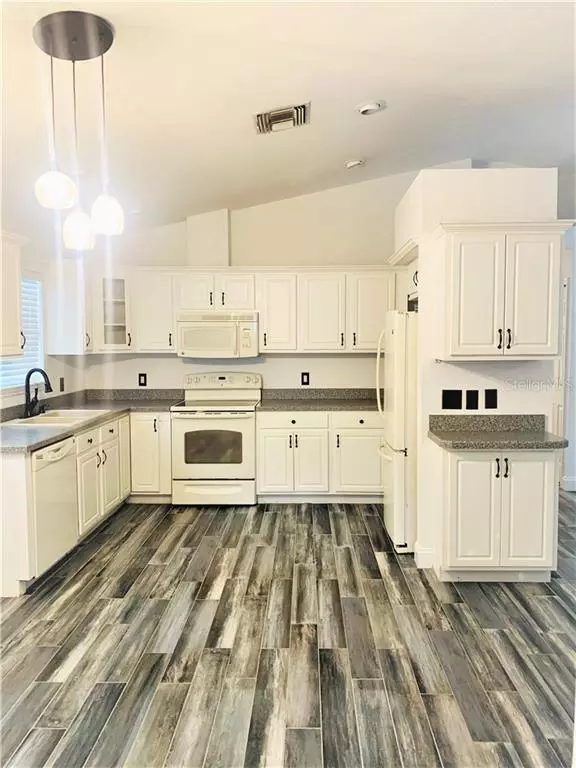$274,000
$284,500
3.7%For more information regarding the value of a property, please contact us for a free consultation.
3 Beds
2 Baths
1,232 SqFt
SOLD DATE : 03/15/2021
Key Details
Sold Price $274,000
Property Type Single Family Home
Sub Type Single Family Residence
Listing Status Sold
Purchase Type For Sale
Square Footage 1,232 sqft
Price per Sqft $222
Subdivision Town Of Citrus Park
MLS Listing ID T3282896
Sold Date 03/15/21
Bedrooms 3
Full Baths 2
Construction Status Financing
HOA Y/N No
Year Built 2004
Annual Tax Amount $3,013
Lot Size 5,227 Sqft
Acres 0.12
Lot Dimensions 50x105
Property Description
Price Adjustment!! Look no further, this beautiful updated home is now on the market! This 3/2 beauty in the Citrus Park area, has well kept porcelain floors in every room. The kitchen features an eat-in area, white cabinets and GE appliances. The master bedroom features a walk-in closet and oversize master bath with a linen closet and updated bronze finishes. The master bedroom has a tinted sliding glass door that looks out to the nice size fenced in back yard and no backyard neighbors. The garage comes complete with an oversize peg board to hang all of your tools and accessories. The LG washer and dryer also come included with the home. Minutes from Citrus Park mall. Come and see it before it's gone!
Location
State FL
County Hillsborough
Community Town Of Citrus Park
Zoning CPV-I-1
Interior
Interior Features Ceiling Fans(s), Walk-In Closet(s)
Heating Central, Electric
Cooling Central Air
Flooring Laminate, Wood
Fireplace false
Appliance Dishwasher, Dryer, Microwave, Range, Refrigerator, Washer
Exterior
Exterior Feature Sliding Doors
Parking Features Driveway
Garage Spaces 2.0
Fence Vinyl
Utilities Available Cable Available
Roof Type Other,Shingle
Porch Deck, Front Porch
Attached Garage true
Garage true
Private Pool No
Building
Story 1
Entry Level One
Foundation Slab
Lot Size Range 0 to less than 1/4
Sewer Public Sewer
Water Public
Architectural Style Contemporary
Structure Type Vinyl Siding,Wood Frame
New Construction false
Construction Status Financing
Schools
Elementary Schools Citrus Park-Hb
Middle Schools Sergeant Smith Middle-Hb
High Schools Sickles-Hb
Others
Senior Community No
Ownership Fee Simple
Special Listing Condition None
Read Less Info
Want to know what your home might be worth? Contact us for a FREE valuation!

Our team is ready to help you sell your home for the highest possible price ASAP

© 2025 My Florida Regional MLS DBA Stellar MLS. All Rights Reserved.
Bought with CHARLES RUTENBERG REALTY INC
GET MORE INFORMATION
Group Founder / Realtor® | License ID: 3102687






