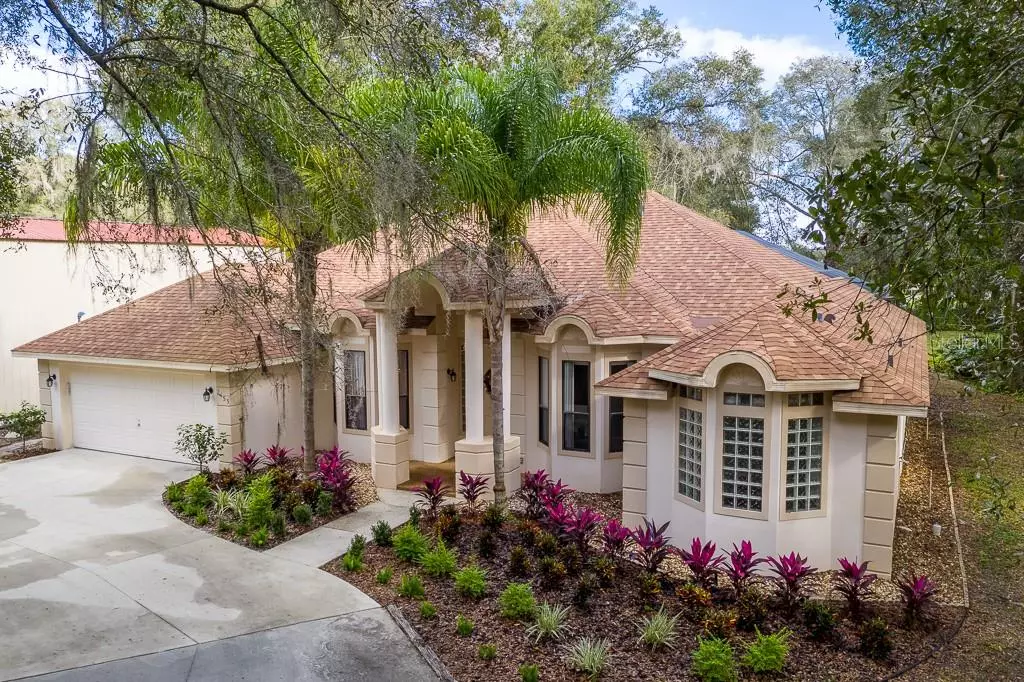$455,000
$484,900
6.2%For more information regarding the value of a property, please contact us for a free consultation.
3 Beds
3 Baths
2,335 SqFt
SOLD DATE : 02/17/2021
Key Details
Sold Price $455,000
Property Type Single Family Home
Sub Type Single Family Residence
Listing Status Sold
Purchase Type For Sale
Square Footage 2,335 sqft
Price per Sqft $194
Subdivision None
MLS Listing ID V4916949
Sold Date 02/17/21
Bedrooms 3
Full Baths 3
Construction Status Inspections
HOA Y/N No
Year Built 1994
Annual Tax Amount $3,834
Lot Size 1.170 Acres
Acres 1.17
Property Description
Location, location, location. This gorgeous 3/3/2 entertainer’s dream is tucked away on a quiet lane in the country on 1.17 acres with a detached 41 X 20 workshop/garage and screened saltwater swimming pool and sits just minutes away from everything including historic downtown Deland, Publix, restaurants, shopping and I-4, which makes Orlando and the beaches an easy ride! Completely repainted in December 2020, this beautifully landscaped former Parade of Homes showcase estate boasts an abundance of flowering fauna and is surrounded by majestic Live Oaks. Upon entering through the foyer, you will immediately be impressed by the tray ceilings of the formal living room and at how the in-ground pool is showcased in numerous rooms. The updated kitchen is open to the main living area and boasts large windows that add to the already present spacious feel. Stainless steel appliances, granite countertops, soft-close cabinets, custom-tiled backsplash and a lighted pantry are just a few of the highlights. The main living area is adjacent to the kitchen and overlooks the back yard and pool area. The 20 X 13 owner’s suite, as well as its separate sitting room/office, overlook the pool and back yard and feature a gas fireplace, screen porch/pool access, while the oversized accompanying attached bath features dual vanities, an oversized step-in shower with two showerheads, and a large walk-in closet. The 41 X 20 detached garage has a 14’7” roll up door and is perfect for keeping your boat or RV protected for years to come. Enjoy a cool beverage alone or entertain with friends and family on the 26 X 12 rear screened room that overlooks the swimming pool’s fountains, or simply enjoy the peace and quiet of the squirrels or the hummingbirds as they enjoy the numerous flowering bushes. Additional features include 400-amp electrical service, security system and the attached garage has an abundance of cabinetry. Washer and dryer convey. Ask your Realtor® for the 360-degree tour. All measurements are approximate and should be independently verified.
Location
State FL
County Volusia
Zoning RR
Interior
Interior Features Ceiling Fans(s), Stone Counters, Tray Ceiling(s), Walk-In Closet(s)
Heating Central
Cooling Central Air
Flooring Carpet, Ceramic Tile
Fireplaces Type Gas, Non Wood Burning
Fireplace true
Appliance Dishwasher, Dryer, Microwave, Range, Refrigerator, Washer
Exterior
Exterior Feature Irrigation System
Garage Spaces 2.0
Pool In Ground, Screen Enclosure
Utilities Available Electricity Connected
Waterfront false
Roof Type Shingle
Attached Garage true
Garage true
Private Pool Yes
Building
Entry Level One
Foundation Slab
Lot Size Range 1 to less than 2
Sewer Septic Tank
Water Well
Structure Type Block,Stucco
New Construction false
Construction Status Inspections
Others
Pets Allowed Yes
Senior Community No
Ownership Fee Simple
Acceptable Financing Cash, Conventional, FHA, VA Loan
Listing Terms Cash, Conventional, FHA, VA Loan
Special Listing Condition None
Read Less Info
Want to know what your home might be worth? Contact us for a FREE valuation!

Our team is ready to help you sell your home for the highest possible price ASAP

© 2024 My Florida Regional MLS DBA Stellar MLS. All Rights Reserved.
Bought with STELLAR NON-MEMBER OFFICE
GET MORE INFORMATION

Group Founder / Realtor® | License ID: 3102687






