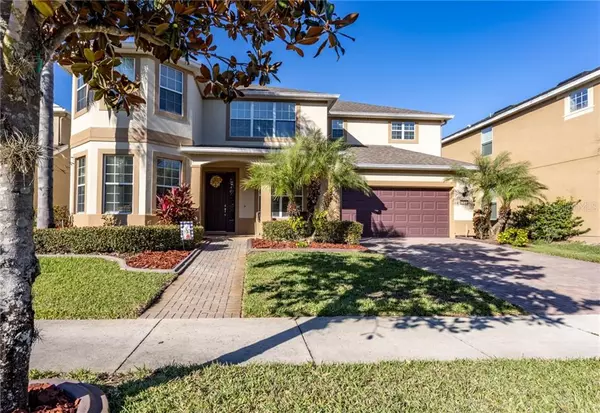$550,000
$599,900
8.3%For more information regarding the value of a property, please contact us for a free consultation.
5 Beds
4 Baths
3,219 SqFt
SOLD DATE : 03/08/2021
Key Details
Sold Price $550,000
Property Type Single Family Home
Sub Type Single Family Residence
Listing Status Sold
Purchase Type For Sale
Square Footage 3,219 sqft
Price per Sqft $170
Subdivision Lake Sawyer South Ph 04
MLS Listing ID A4488322
Sold Date 03/08/21
Bedrooms 5
Full Baths 3
Half Baths 1
HOA Fees $44/qua
HOA Y/N Yes
Year Built 2012
Annual Tax Amount $5,211
Lot Size 7,405 Sqft
Acres 0.17
Property Description
One of few available homes for sale in the area! Pulte built home with no rear neighbors, upgraded elevation on a lot which owners paid a premium for. In Windermere's Berkshire Park close to Theme Parks and “A” rated recently built schools. The HOA fees covers the community pool, playground, bike trails, tennis court, basketball court, etc... Relax in the screened pool and enjoy family time by the outdoor kitchen. Watch rocket launches from the backyard and the Disney fireworks from the second floor loft! Upgrades include granite counter tops, oversized island, stainless steel appliances, tile backsplash, upgraded kitchen, butler's pantry, crown molding, and triple-wide sliding doors to the pool. Open concept kitchen, family room, and breakfast nook. Upgrade include a 5th bedroom, pool bath, and formal living room/study. House has a drop zone as you enter from the garage and planning area with granite finishes. The 2nd floor master bedroom has a tray ceiling with crown molding, walk-in closet and a master bath with double sinks and a garden tub & shower combo. The 2nd floor has 3 other bedrooms, a loft, and laundry room. The garage has racking perfect for storing all of your needs.
Location
State FL
County Orange
Community Lake Sawyer South Ph 04
Zoning P-D
Rooms
Other Rooms Formal Living Room Separate
Interior
Interior Features Built-in Features, Ceiling Fans(s), Crown Molding, Eat-in Kitchen, High Ceilings, Kitchen/Family Room Combo, Open Floorplan, Solid Wood Cabinets, Stone Counters, Tray Ceiling(s), Walk-In Closet(s)
Heating Central, Electric
Cooling Central Air, Mini-Split Unit(s)
Flooring Ceramic Tile, Laminate
Fireplace false
Appliance Dishwasher, Disposal, Dryer, Electric Water Heater, Microwave, Range, Washer, Water Softener
Laundry Laundry Room, Upper Level
Exterior
Exterior Feature Irrigation System, Lighting, Outdoor Grill, Outdoor Kitchen, Rain Gutters, Sliding Doors
Parking Features Driveway, On Street
Garage Spaces 2.0
Pool Above Ground, Gunite, Heated, In Ground, Outside Bath Access, Salt Water, Screen Enclosure
Utilities Available Cable Available, Cable Connected, Electricity Available, Electricity Connected, Fiber Optics, Phone Available, Public, Sewer Available, Sewer Connected, Sprinkler Meter, Street Lights, Underground Utilities, Water Available, Water Connected
View Park/Greenbelt
Roof Type Shingle
Porch Covered, Enclosed, Front Porch, Patio, Rear Porch, Screened
Attached Garage true
Garage true
Private Pool Yes
Building
Entry Level Two
Foundation Slab
Lot Size Range 0 to less than 1/4
Sewer Public Sewer
Water Public
Architectural Style Traditional
Structure Type Block,Stucco,Wood Frame
New Construction false
Schools
Elementary Schools Sunset Park Elem
Middle Schools Horizon West Middle School
High Schools Windermere High School
Others
Pets Allowed Yes
Senior Community No
Ownership Fee Simple
Monthly Total Fees $44
Acceptable Financing Assumable, Cash, Conventional, Trade, FHA, Other, Private Financing Available, Special Funding, USDA Loan, VA Loan
Membership Fee Required Required
Listing Terms Assumable, Cash, Conventional, Trade, FHA, Other, Private Financing Available, Special Funding, USDA Loan, VA Loan
Special Listing Condition None
Read Less Info
Want to know what your home might be worth? Contact us for a FREE valuation!

Our team is ready to help you sell your home for the highest possible price ASAP

© 2025 My Florida Regional MLS DBA Stellar MLS. All Rights Reserved.
Bought with KELLER WILLIAMS CLASSIC
GET MORE INFORMATION
Group Founder / Realtor® | License ID: 3102687






