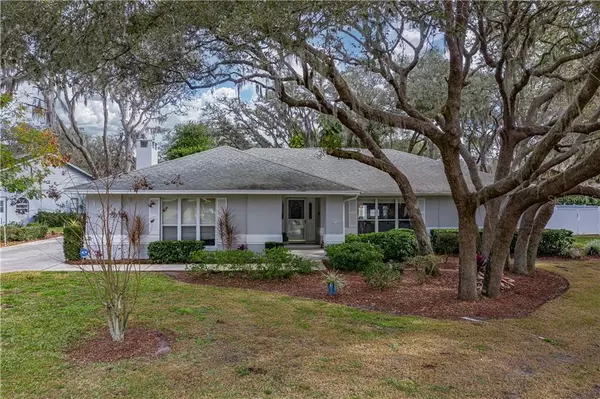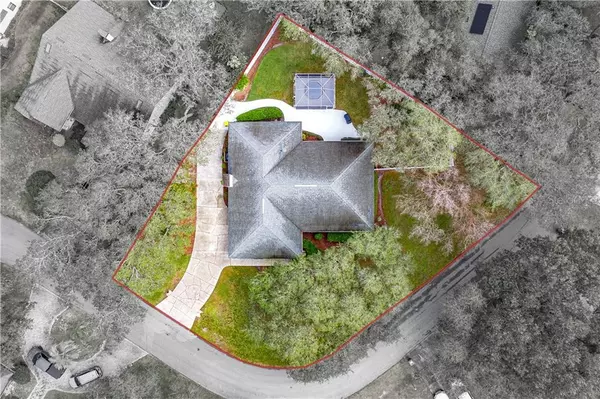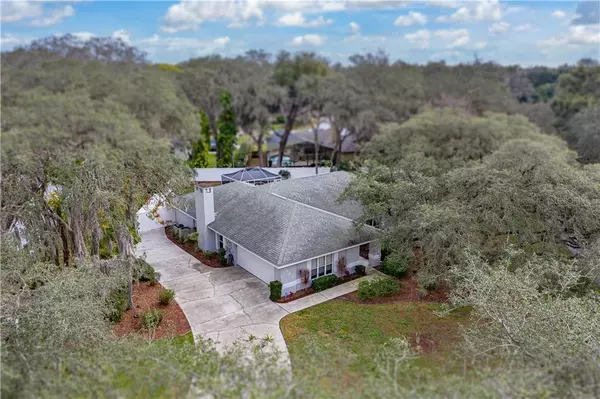$269,000
$264,900
1.5%For more information regarding the value of a property, please contact us for a free consultation.
3 Beds
2 Baths
2,011 SqFt
SOLD DATE : 02/26/2021
Key Details
Sold Price $269,000
Property Type Single Family Home
Sub Type Single Family Residence
Listing Status Sold
Purchase Type For Sale
Square Footage 2,011 sqft
Price per Sqft $133
Subdivision Derbyshire
MLS Listing ID L4920218
Sold Date 02/26/21
Bedrooms 3
Full Baths 2
Construction Status Inspections,Other Contract Contingencies
HOA Fees $12/ann
HOA Y/N Yes
Year Built 1988
Annual Tax Amount $2,469
Lot Size 0.320 Acres
Acres 0.32
Lot Dimensions 97x130
Property Description
We are pleased to present 1532 Yeomans Path, located in the DESIRABLE community of Derbyshire located in North Lakeland. As you enter the community, you will be greeted by the tree covered streets of Sherwood Forest. This beautiful home features 3 bedrooms, 2 full baths, professional landscaping and is located on a large corner lot. As you walk through the front door into the foyer, you are greeted on the right with a formal living room and formal dining room with vaulted ceilings, large picture windows, and sliding glass doors leading to the large screened patio that has sunroom windows. From the moment you enter, you will be delighted with the impressive split plan layout this home has and includes a formal dining area perfect for those special festive meals! You will also love the open floor plan as the kitchen opens up to the family room that has a gorgeous stone gas fireplace and vaulted ceilings. The kitchen has a pantry closet and an eating area separate from the dining room. The master bedroom features large glass sliding door that lead to the screened patio, a walk in closet, and private en suite bathroom. Master bathroom features dual sink and vanity areas, walk-in shower, toilet room and linen closet. You'll enjoy Florida outdoor living in the large backyard with over a 1/3 acre lot. The backyard is fully fenced with vinyl fencing, mature landscaping, an over-sized screened outdoor living area, outdoor concrete patio and an in-ground heated spa with screen enclosure. Perfect for Play, Entertaining, Gardening or just Relaxing on the Weekends. This home features an inside laundry room that leads to the garage. You will love having a two car garage and extended driveway for additional parking. Updates include New light fixtures, New exterior paint (August 2019), New spa pump (2019), New HVAC system (2016), New Culligan water softener and reverse osmosis water filtration system (2016), New Garage door opener and springs (2014), New septic drain field (2014), Popcorn ceilings removed in the entire house (2020), kitchen features newer counter tops, stainless steel appliances, hardware, sink, disposal, faucet, subway tile back splash, and much more. This home is close to everything, but tucked away, out of the busy, high traffic areas and is located in an Established Community w/a Country feel. Quick Access to Schools, Shopping, Medical Facilities, Restaurants and I-4. Easy commute to Tampa and Orlando. This GREAT Home will not Last Long. Please Call Today for Your Private Showing!
Location
State FL
County Polk
Community Derbyshire
Rooms
Other Rooms Breakfast Room Separate, Family Room, Formal Dining Room Separate, Formal Living Room Separate, Inside Utility
Interior
Interior Features Ceiling Fans(s), High Ceilings, Kitchen/Family Room Combo, Open Floorplan, Solid Surface Counters, Split Bedroom, Vaulted Ceiling(s), Walk-In Closet(s)
Heating Central
Cooling Central Air
Flooring Carpet, Tile
Fireplaces Type Gas, Living Room
Fireplace true
Appliance Dishwasher, Electric Water Heater, Microwave, Range, Refrigerator, Water Filtration System, Water Purifier, Water Softener
Laundry Inside, Laundry Room
Exterior
Exterior Feature Fence, Other, Sliding Doors
Parking Features Driveway, Garage Door Opener, Garage Faces Side, Guest
Garage Spaces 2.0
Fence Vinyl
Utilities Available Cable Available, Electricity Connected, Public, Water Connected
Roof Type Shingle
Porch Covered, Deck, Enclosed, Front Porch, Other, Patio, Porch, Rear Porch, Screened
Attached Garage true
Garage true
Private Pool No
Building
Lot Description In County, Paved
Story 1
Entry Level One
Foundation Slab
Lot Size Range 1/4 to less than 1/2
Sewer Septic Tank
Water Public
Structure Type Block,Stucco
New Construction false
Construction Status Inspections,Other Contract Contingencies
Others
Pets Allowed No
Senior Community No
Ownership Fee Simple
Monthly Total Fees $12
Acceptable Financing Cash, Conventional, FHA, VA Loan
Membership Fee Required Required
Listing Terms Cash, Conventional, FHA, VA Loan
Special Listing Condition None
Read Less Info
Want to know what your home might be worth? Contact us for a FREE valuation!

Our team is ready to help you sell your home for the highest possible price ASAP

© 2024 My Florida Regional MLS DBA Stellar MLS. All Rights Reserved.
Bought with KELLER WILLIAMS CORNERSTONE RE
GET MORE INFORMATION

Group Founder / Realtor® | License ID: 3102687






